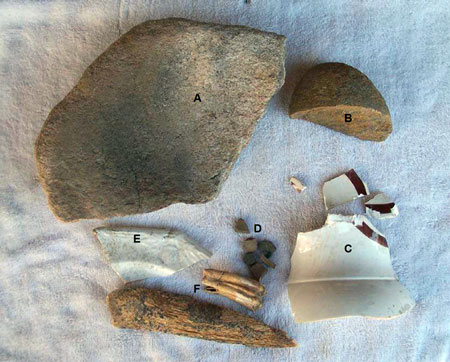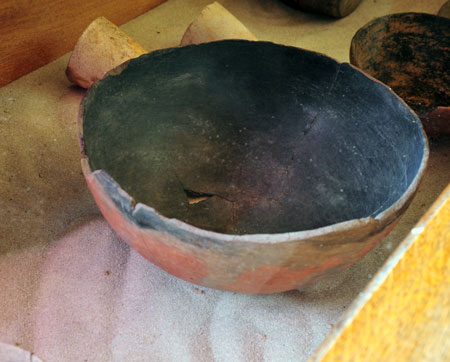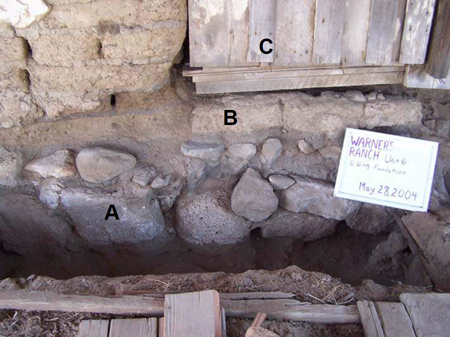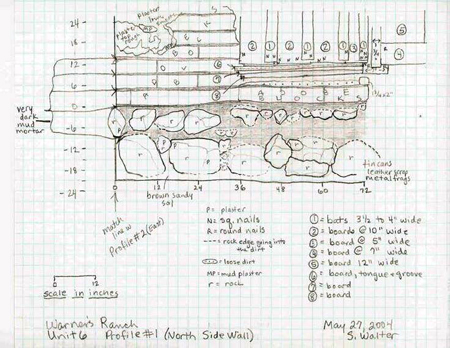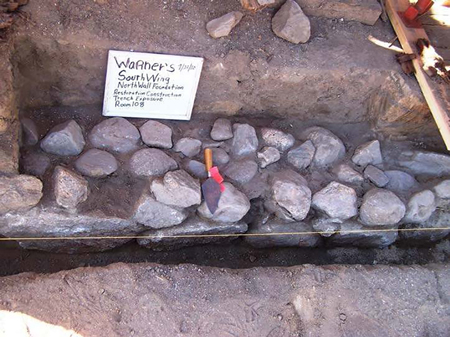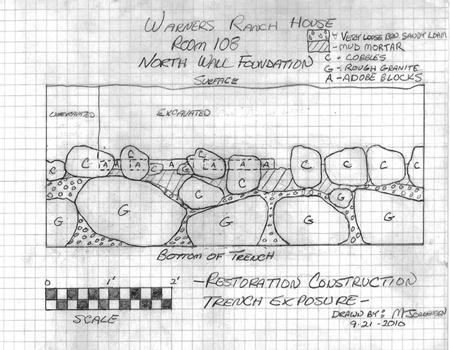 |
 |
ARCHEOLOGICAL RESEARCH BEGAN in 2004. The findings were captured in a 436-page report called Two Forks in the Road - Test Excavations of the Ranch House at Warner's Ranch and site of Jonathan T. Warner's House and Store by Stephen R. Van Wormer & Susan D. Walter, which would significantly guide the restoration. Excavations and investigation helped identify historic property treatments for the structure, materials, and finishes.
The foundations document a building that expanded over time. Although all footings are cobble or field stone footings typically used for supporting adobe block walls, each is different. On the south wall, smaller water-worn cobbles make up the bottom course of stones with larger water-worn granite cobbles on top. On the center wing in the entry room, a single course of irregular shaped granitic field stones was used. On the north wall, the bottom course of the foundation is made up of large granite field stones that show little wear from water, with smaller water-worn cobbles in the top course. The three distinct ways in which these foundations were assembled strongly suggest that they were built by different individuals, and certainly not at the same time. The foundations confirm what has been suggested by the disconnected seams in the adobe walls between the central, north, and south wings: that the adobe was built in three distinct stages. - Van Wormer and Walter, 2011
|
Photos from the report show examples of the work |
Introduction | Warner's Ranch | Doña Vicenta Carrillo | Southern Overland Mail & Emigrant Trail | Cattle Barons & Cowboys | From Ruins to Rescue
HOME | DONATE
