|
September & October 2017 HRB Designations
By Amie Hayes
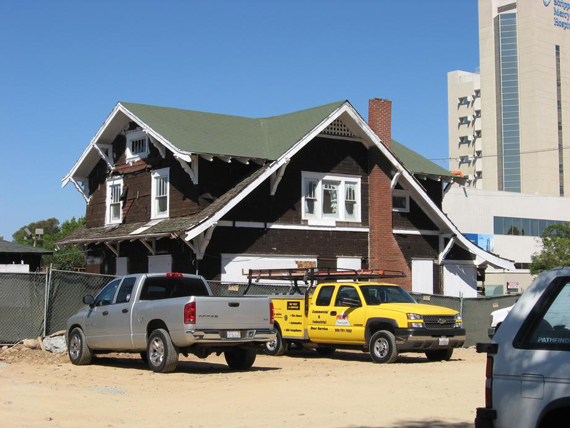 This fall, the City of San Diego Historical Resources Board (HRB) delivered several good developments. September's meeting began with the news that an associate planner and an administrative aide have joined the City's historical resources team, and concluded with four new designations. This fall, the City of San Diego Historical Resources Board (HRB) delivered several good developments. September's meeting began with the news that an associate planner and an administrative aide have joined the City's historical resources team, and concluded with four new designations.
In October, the board approved five more historic resources and the relocation of 4040 Fifth Avenue, a designated resource known as the Henry B. Jones House that had been threatened with demolition, to 4114 Ibis Street. (Read report)
Historic Districts are moving ahead. The HRB reviewed the long-awaited South Park Historic District in September, and gave it a second hearing, then voted approval unanimously at the October meeting. Read the details. Members also discussed the Valle Vista Terrace Historic District in North Park, which will come back to the board for a vote before the end of the year.
September Designations
4127 Lark Street in Mission Hills, built in 1916, illustrates the Prairie style, with a strong horizontal emphasis. Its other features include a low pitch roof with deep eaves, prominent front porch and balcony, and multi-pane wood sash windows. Designated under Criterion C, as an excellent example of the Prairie style, this house was also designated under Criterion D, as the representative work of Master Architect Joel Brown. |
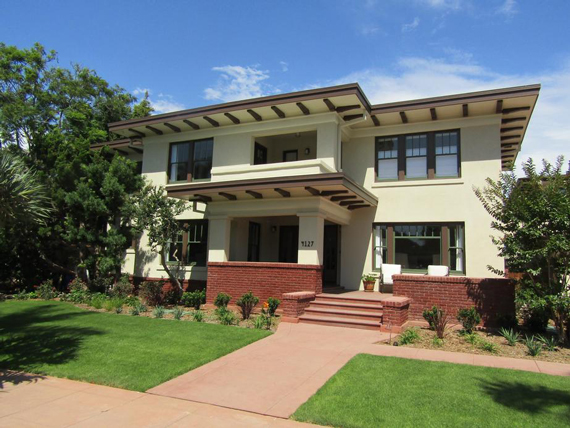 |
4125 Hermosa Way in Mission Hills is an Arts and Crafts era bungalow from 1918. Designated under Criterion C for retaining good historical and architectural integrity, the home has a low pitch gable roof with exposed rafter tails, wood shingle and clapboard exterior siding, divided light wood windows, and a pergola. |
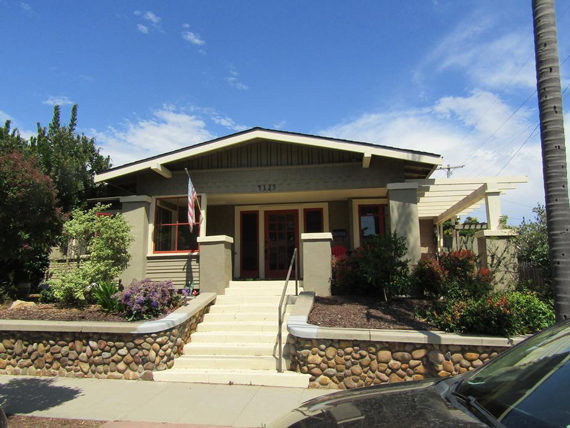 |
1419 Virginia Way in La Jolla is an excellent example of a Tudor Revival home (Criterion C). It was built in 1928 with a steeply pitched gable roof with gable dormers, board and batten siding, brick veneer, multi-pane wood windows, and a massive chimney. |
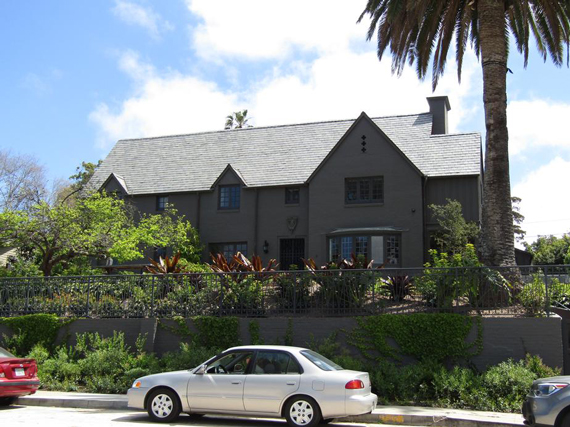 |
2206 Juan Street in Mission Hills illustrates the Tudor Revival style. Constructed in 1930 by Master Builder Alexander Schreiber, the home's character-defining features include the asymmetrical main façade, a clipped or "jerkinhead" gable roof, decorative half-timbering and arch focal window. Designated under Criterion D, as a notable example of work by a Master Builder, this building is Schreiber's only known Tudor Revival building. |
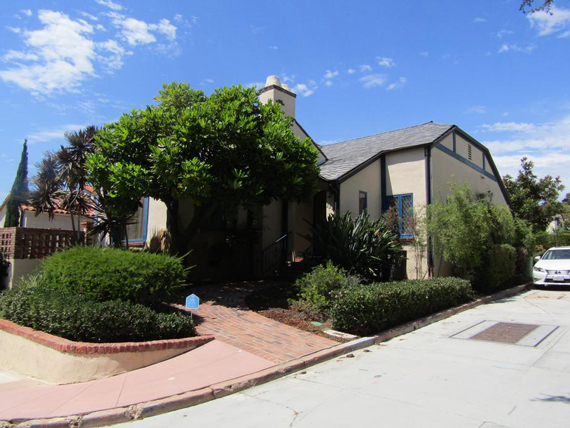 |
October Designations
1708 West Montecito Way and 4154 Stephens Street in Mission Hills form a Prairie style duplex built in 1913. Symmetry, horizontal lines, a flat roof with boxed eaves, and a smooth stucco exterior represent this style, and support designation under Criterion C for architecture. |
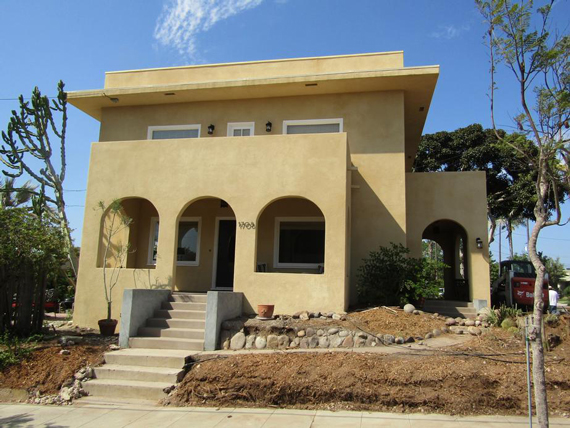 |
3202 Curtis Street in Loma Portal, a 1928 Spanish Eclectic style home, was designed by newly named Master Builder Chris Cosgrove. Architectural highlights include an asymmetrical façade with clay tile covered gable roofs, stepped porch columns, a parabolic arch window, stucco chimney and wood casement windows. Designated under Criteria C and D, for the architecture and the Master Builder, this house represents the pre-World War II phase of Cosgrove's career. This early example stands out because most of his known projects are from the 1950s and 1960s. |
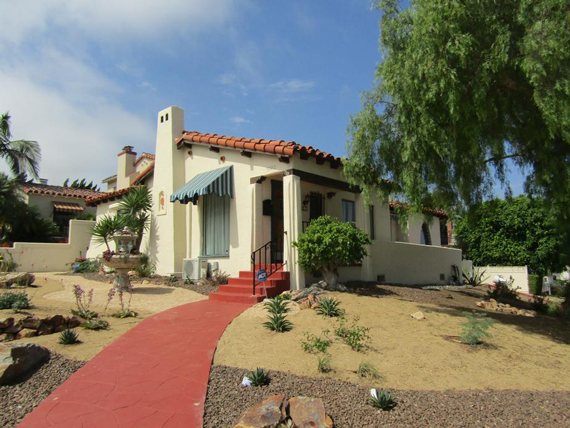 |
5201 Marlborough Drive in Kensington is a Spanish Colonial Revival style house with Monterey style influences. Constructed in1929, it was designated under Criterion C as a true blend of these styles. Features include the asymmetrical façade of two stories, a corner wrap-around balcony with decorative bracing, and half-barrel clay tile above narrow eaves with rafter tails. |
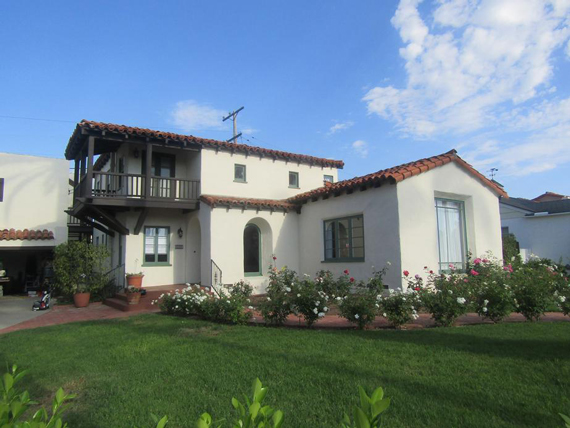 |
4435 New Jersey Street in University Heights is a 1933 Spanish Eclectic style home. Designated under Criterion C, for exemplary architecture, the house's character defining features are the asymmetrical façade, clay tile roof with exposed rafter tails, arch entry porch, and steel casement windows with stucco window sills. |
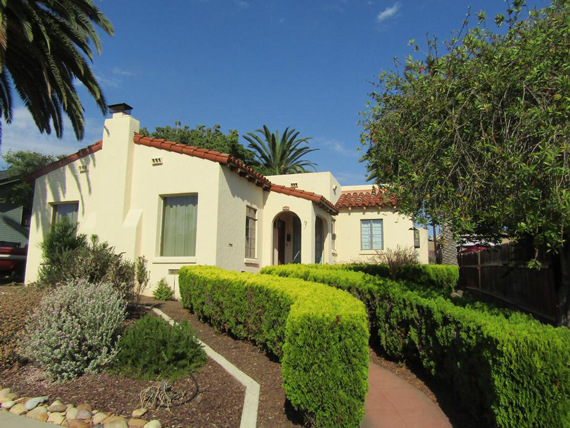 |
1740 Upas Street in North Park is a rare example of the work of Master Architects Lloyd Ruocco and Homer Delawie from their brief partnership. Constructed in 1960 as the Park Garden Apartments, this multi-family residential complex incorporates elements of Modern International and Post and Beam styles. Designated under Criterion D, for two of San Diego's most significant Modernist architects, the two attached buildings include a central open courtyard, a lower level open carport, flat roofs, and cantilevered balconies that are recessed into the façade. |
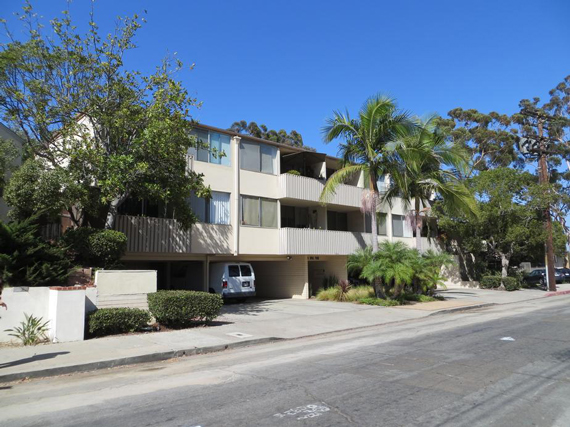 |
|
2024
2023
2022
2021
2020
2019
2018
2017
2016
2015
|

