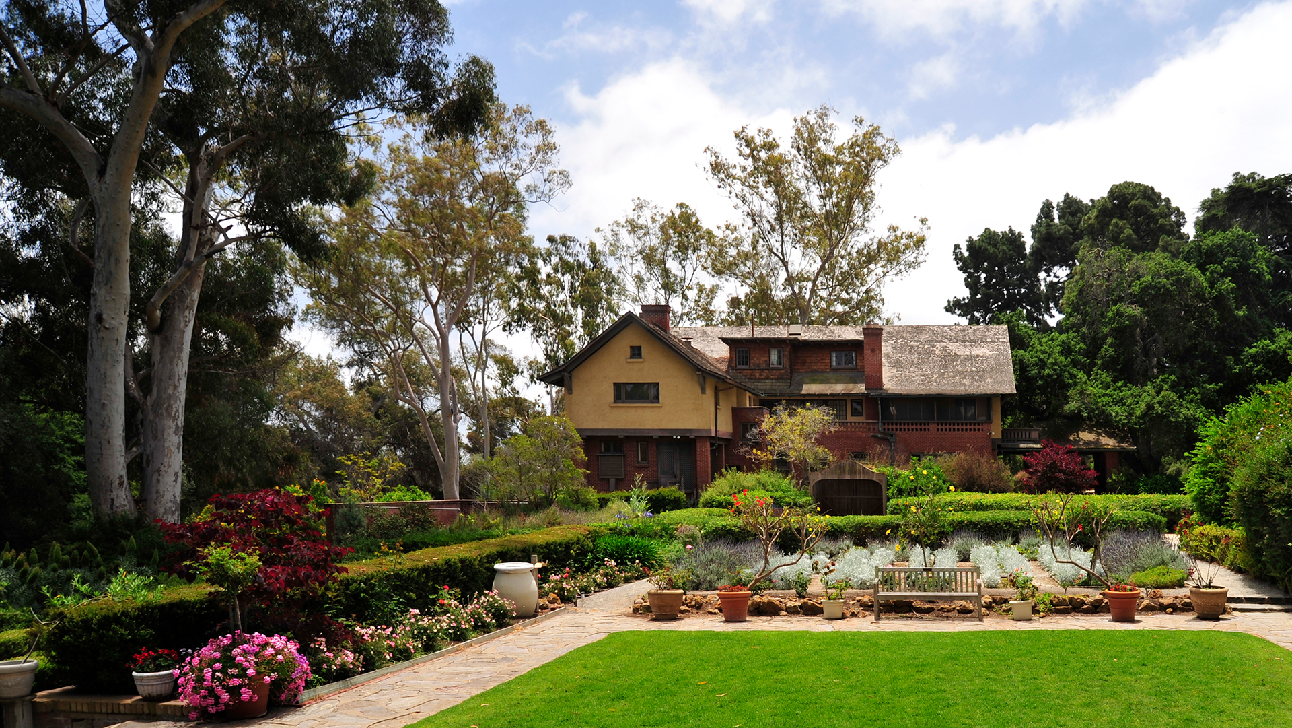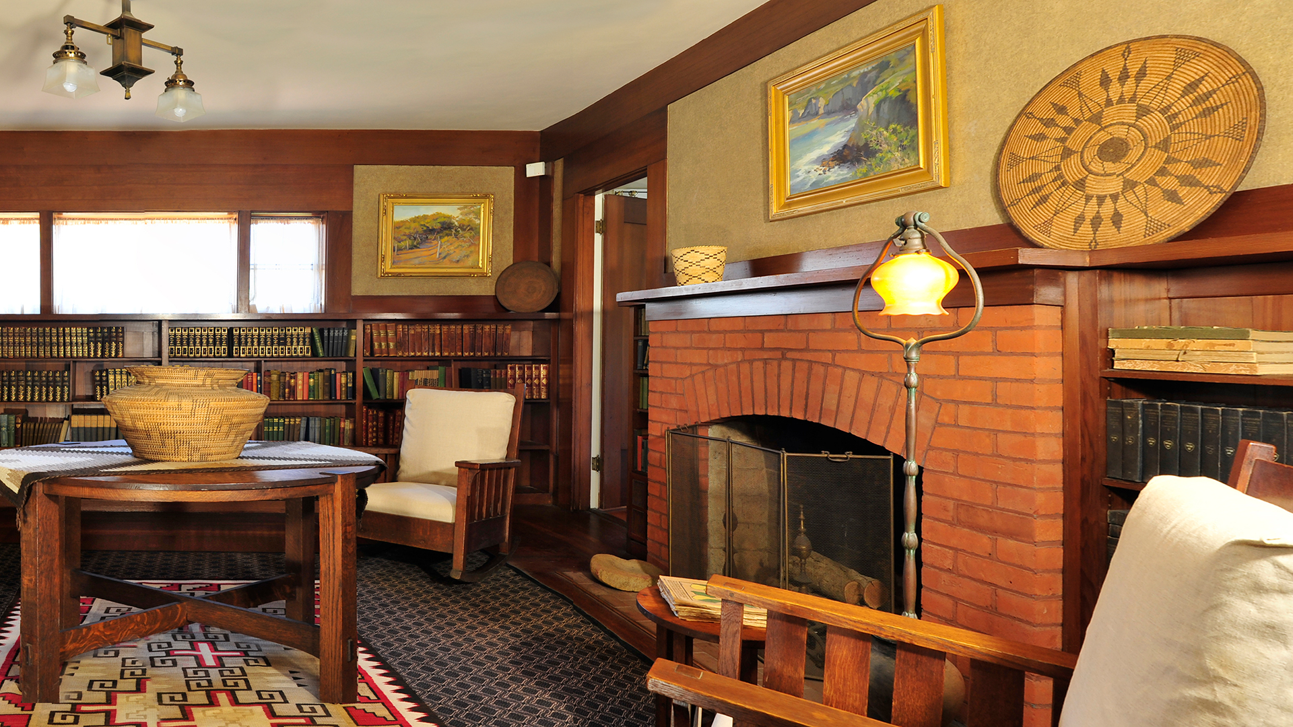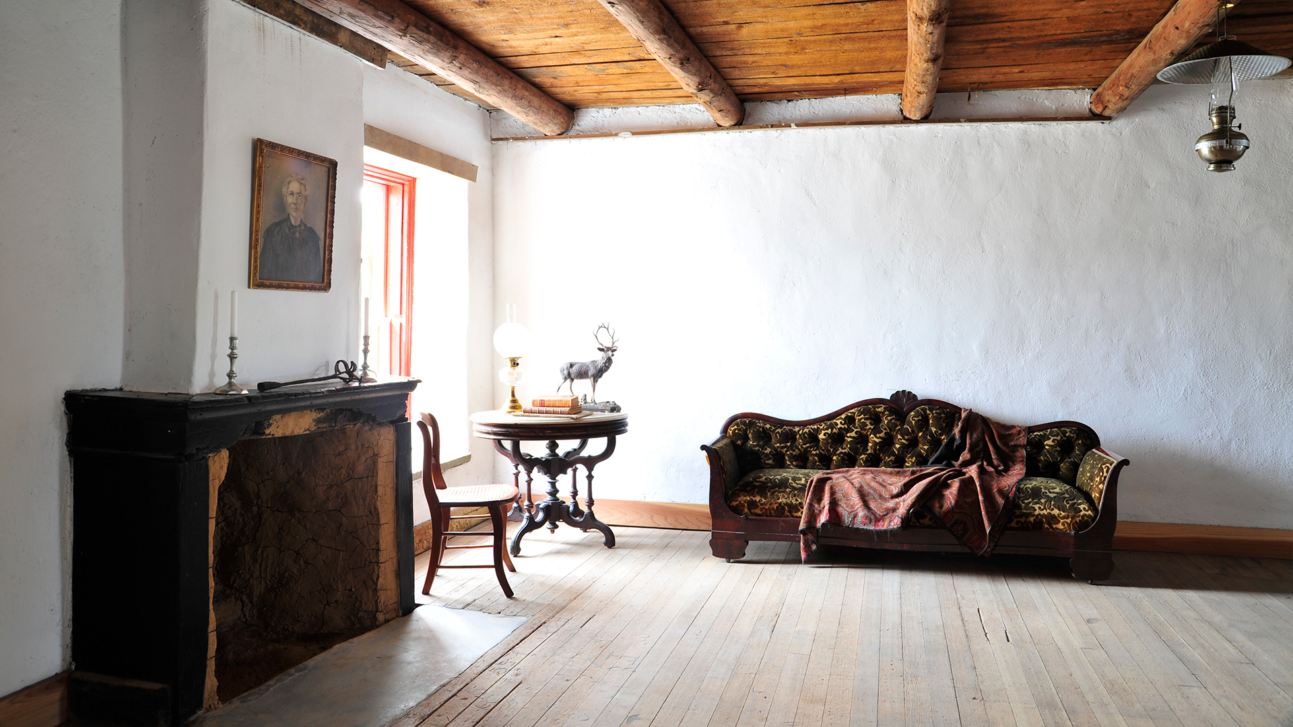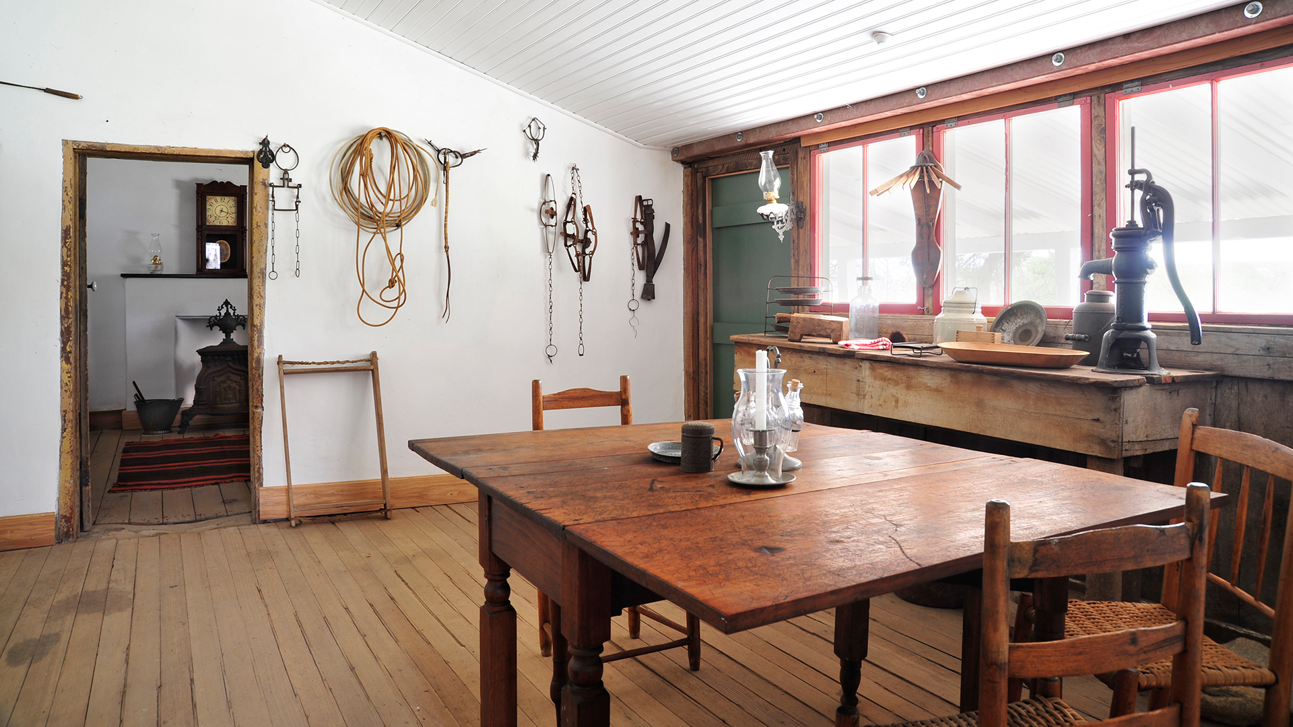|
Click on each photo to download
Marston House Museum & Gardens
 Formal garden The garden as a whole should express the feeling of an outdoor living room…Indeed, many people visited the Marston home and many garden events took place over the decades including daughters Helen and Harriet weddings. - Marston garden landscape designer Hale Walker
Formal garden The garden as a whole should express the feeling of an outdoor living room…Indeed, many people visited the Marston home and many garden events took place over the decades including daughters Helen and Harriet weddings. - Marston garden landscape designer Hale Walker
 Library Architect Gill used the Arts and Crafts mantra of "form follows function" to design elements that are structural, functional, and decorative with an emphasis on the skill of the craftsman. Built-in bookcases were utilized to eliminate the need for excess furniture and reduce clutter.
Library Architect Gill used the Arts and Crafts mantra of "form follows function" to design elements that are structural, functional, and decorative with an emphasis on the skill of the craftsman. Built-in bookcases were utilized to eliminate the need for excess furniture and reduce clutter.
Warner-Carrillo Ranch House
 Sala Built in 1857, the Warner-Carrillo Ranch House sala or great room. The adobe maintains a high degree of integrity including a great deal of its historic fabric including the original fireplace mantel, much woodwork and vigas (ceiling beams). The wood mantel is heavily burnt from hard use when it served as a bunkhouse for cowboys in 20th century.
Sala Built in 1857, the Warner-Carrillo Ranch House sala or great room. The adobe maintains a high degree of integrity including a great deal of its historic fabric including the original fireplace mantel, much woodwork and vigas (ceiling beams). The wood mantel is heavily burnt from hard use when it served as a bunkhouse for cowboys in 20th century.
 Dining room Originally an open porch, this became a dining and multi-use room by the late 19th century. This humble little structure provides the only visible evidence of the grand and tumultuous times from the mid-nineteenth century through the end of the twentieth century experienced by the people who called this place home, and tells the story of the emigrant trail, the overland stage, and the prominent ranching history of the area.
Dining room Originally an open porch, this became a dining and multi-use room by the late 19th century. This humble little structure provides the only visible evidence of the grand and tumultuous times from the mid-nineteenth century through the end of the twentieth century experienced by the people who called this place home, and tells the story of the emigrant trail, the overland stage, and the prominent ranching history of the area.
|







