|
San Diego Historical Resources: Designations and Board Reports
By Ann Jarmusch
May/June 2025
At the March 2025 meeting of the City of San Diego Historical Resources Board, the members designated four houses and heard an information-only status report on the College Area Community Plan historic preservation component. Courtney Ann Coyle announced her resignation and said she has joined the San Diego County Historic Site Board. The board elected Michael Taylor as vice-chair and Kristi Byers as second vice-chair.
Bruce Coons, SOHO executive director, observed that board members sometimes seem frustrated that they can’t legally link the local historic designation of a property with required restoration in a Mills Act contract, which reduces property taxes so an owner can use those funds for restoration, rehabilitation, and repairs. He recommended linking the two application processes into one, like some other cities do. Currently, many owners have to restore or rehabilitate their properties at great expense before even applying for local designation. This practice may put middle- and lower-income historic building owners at a disadvantage and runs counter to the Mills Act’s intent.
Laura Henson, who helped create the Talmadge Park Estates National Register Historic District in 2024, wants the City of San Diego to add Talmadge and other historic districts to its local register without additional evaluation as many other cities do. She researched the policies of 72 municipalities and said 51 of them automatically add properties on the National Register of Historic Places to their designated historic sites rosters.
Here are descriptions of the four houses the HRB designated historic:
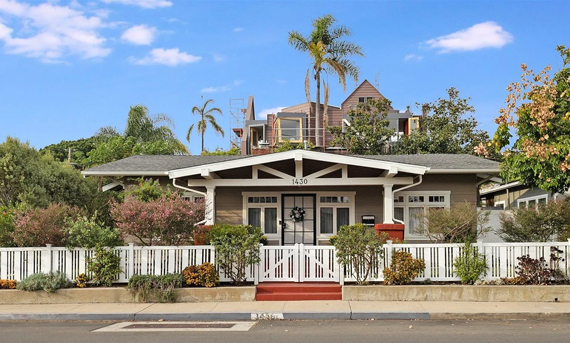 1430 Fort Stockton Drive in Mission Hills is a one-story, Craftsman style house built in 1913. Although staff did not recommend landmarking this bungalow due to alterations, the board designated the Ira and Louie Fenton Spec. House under HRB Criterion C for architecture. Key Craftsman design elements include a low-pitched, gabled roof with a wide, unenclosed eave overhang; exposed roof rafters; a porch supported by columns sunk into brick piers; wood-shingle cladding; and wood-framed windows. Courtesy Zillow |
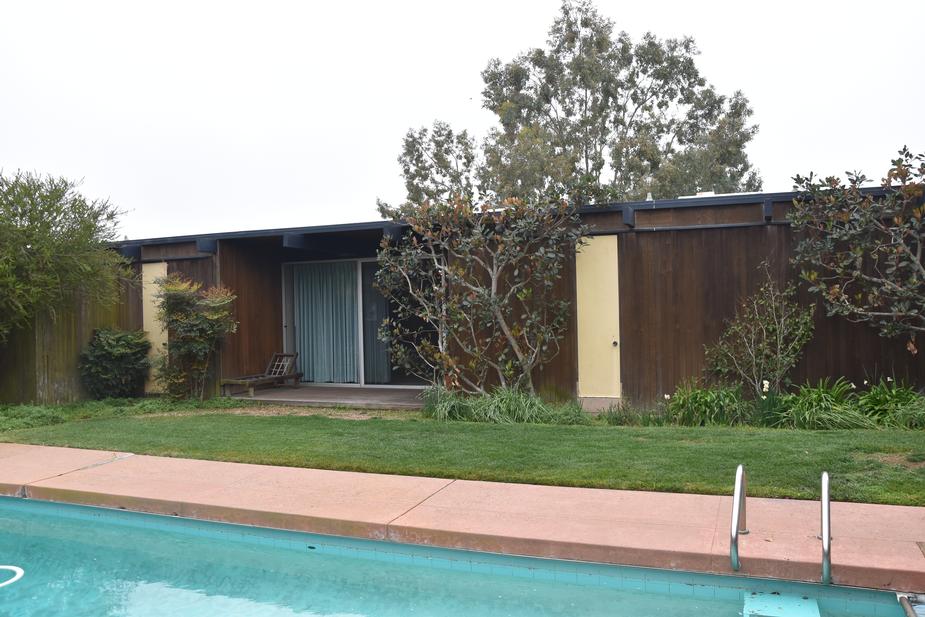 2710 Bordeaux Avenue in La Jolla is the Drs. Elsa and George Feher House/Frederick Liebhardt/Joseph Yamada House, named for the owners, architect, and landscape architect, respectively. Built in 1967, it was the primary residence and home office of the Fehers, both renowned scientists, during their most productive years. Dr. Elsa Feher was director of the Ruben H. Fleet Science Center and an educator who developed science curriculum at San Diego State University. Dr. George Feher conducted pioneering research in electron-nuclear double resonance, electron paramagnetic resonance spectroscopy, and photosynthesis, which contributed to the fields of physics and biophysics. The board designated this home on three HRB Criteria—first, Criterion B for its historically important residents. Second, they recognized it for its post-and-beam architecture (Criterion C), which includes features like direct expression of the wood structural frame, horizontal massing, flat roofs with deep overhangs and no parapet, floor-to-ceiling glass doors and windows, minimal use of solid load-bearing walls, repetitive facade geometry, and strong interior-exterior connections. Third, Criterion D deems the resource a notable work of two professionals the board recognizes: Master Architect Frederick Liebhardt, who emphasized organic principles for residences at this stage of his career, and Master Landscape Architect Joseph Y. Yamada, whose work enhanced the fluidity and flexible use of the house’s indoor-outdoor spaces. The designation includes the original detached garage, pool, and specific contributing landscape design elements. |
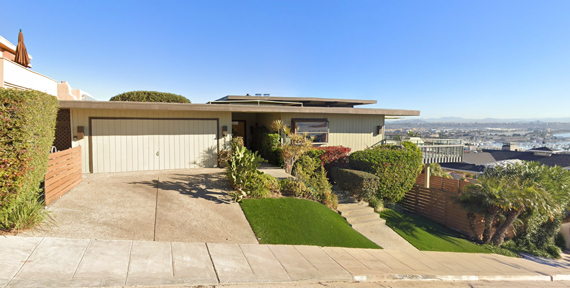 3252 Harbor View Drive in the La Playa area is a Contemporary house named the Spencer Lee and Helen Dale Rogers Spec House. A single-story building with a basement, it features a central, recessed entryway with a plain wood door; a stained-glass window; and a canvas covered roof opening. It meets HRB Criterion C, for embodying distinctive characteristics of the Contemporary style and retains integrity from its 1979-1981 construction period. Evidence of its Contemporary style: a flat roof with wide overhanging eaves, a recessed entry, picture windows, vertical wood siding, concrete block exterior accents, a courtyard, wide split-ribbed concrete block chimney, and an attached garage. Courtesy Google street view |
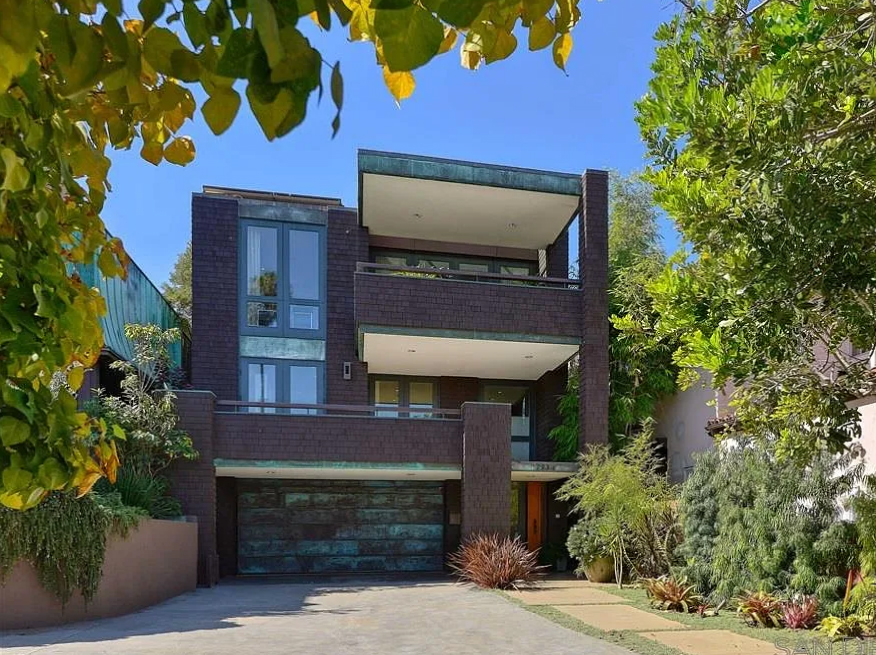 7934 Prospect Place in La Jolla is a 1987 Postmodern style building named for the client and the master architect. The Helen K. Copley/Henry Hester House #2 meets HRB Criterion C, for architecture, and Criterion D, for Henry Hester’s notable design quality. It retains its original, distinctive Postmodern characteristics, such as the unexpected mix of materials (wood shingles and oxidized copper), showcasing geometric asymmetry with the set-back front entry and projecting balconies, which are stacked and partially cantilevered; and using bold, block-like forms alongside decorative ornament. Criterion D cites Master Architect Hester for this outstanding work, which illustrates his late career phase, a break from his early Modernist architecture. Courtesy Zillow |
At HRB’s April 2025 meeting, Kristi Byers took charge as the new chair, and members designated three houses.
Coincidentally, both Bruce Coons, SOHO executive director, and preservation architect Ione Stiegler addressed the board to suggest a broader scope and reasonable flexibility when evaluating historic buildings and their alterations over time. They cited the Secretary of the Interior’s Standards for the Treatment of Historic Properties (the most recent 2017 edition) and the National Register of Historic Places guidelines to demonstrate how patchwork repairs and pristine restoration alike may convey social and cultural stories not expressed by an architectural style. “The secretary’s standards [don’t] only recognize buildings preserved in amber,” Steigler said. Coons recommended the book How Buildings Learn: What Happens After They’re Built by Stewart Brand.
Four new members the mayor recently appointed joined the board. They are Eva Friedberg, president of Evari GIS Consulting and an architectural historian; Dr. Michael Provence, a history professor at UC San Diego; Melissa Sofia, a real estate agent and vice president of the Asian Real Estate Association of America; and Melanie Woods, vice president of Local Public Affairs for the California Apartment Association who also chairs the Scripps Ranch Civic Association.
Reappointed to the board are Carla Farley, Joy Miller, and Michael Taylor.
Read more about all of these HRB members online.
Four people left the board due to expired terms: Courtney Ann Coyle, Tim Hutter, Matthew Winter, and Dr. Ann Woods. They collectively contributed 42 years of service to the city’s preservation efforts, staff said. Staff presented them with bouquets and thanked the entire board for their work, marking Volunteer Appreciation Month.
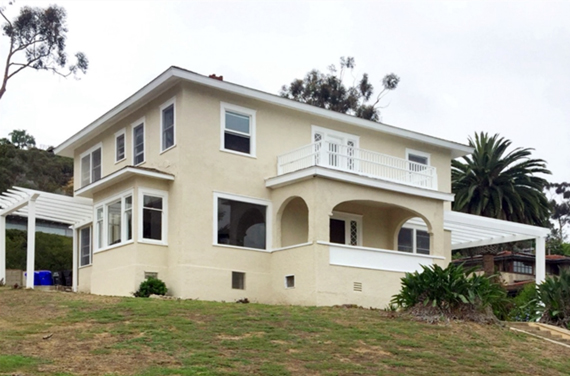 At the board’s request, a c. 1913 house in La Playa that was first discussed at the February 2025 HRB meeting was brought back with additional information from proponents and opponents of its designation. Key questions included how rare a surviving Prairie style house is in this formerly rural area and in all of San Diego, as well as the extent and time period of its alterations. No one seemed to dispute the impact of a recently discovered historic photo showing this then-new, isolated Prairie style house facing San Diego Bay. SOHO, Ione Stiegler, and La Playa Trail Association wrote letters supporting designation under Criteria A (for its role in the area’s early development) and C (for its Prairie style architecture). As in February, staff did not recommend designation due to loss of integrity and insufficient documentation. Ultimately, the majority of the board agreed and voted not to declare it historic. At the board’s request, a c. 1913 house in La Playa that was first discussed at the February 2025 HRB meeting was brought back with additional information from proponents and opponents of its designation. Key questions included how rare a surviving Prairie style house is in this formerly rural area and in all of San Diego, as well as the extent and time period of its alterations. No one seemed to dispute the impact of a recently discovered historic photo showing this then-new, isolated Prairie style house facing San Diego Bay. SOHO, Ione Stiegler, and La Playa Trail Association wrote letters supporting designation under Criteria A (for its role in the area’s early development) and C (for its Prairie style architecture). As in February, staff did not recommend designation due to loss of integrity and insufficient documentation. Ultimately, the majority of the board agreed and voted not to declare it historic.
Here are the three designated houses, including two celebrating their centennials:
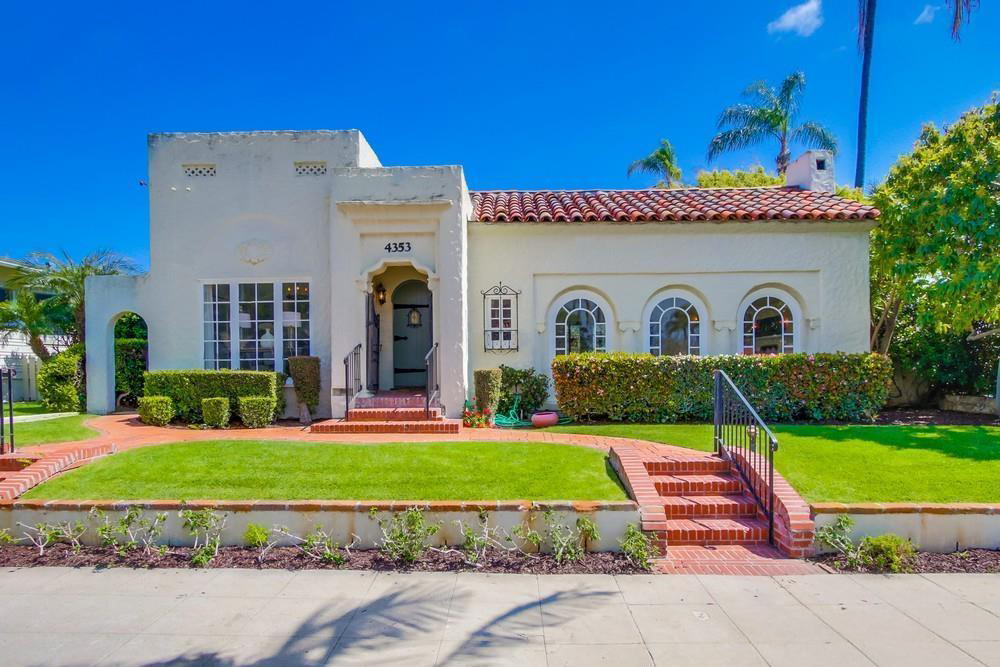 4353 Trias Street in Mission Hills is named the Albert E. Roberts and Alice C. Roberts House and was built in 1925 in the Spanish Eclectic style with Mediterranean Revival influences. It meets HRB Criterion C for representing this architectural style with integrity. Character defining features include an asymmetrical front elevation; a central courtyard; a combination of parapeted flat and medium-pitched side-gabled roofs with mission barrel tile and shallow eaves; stucco cladding, recessed, arched wood-framed windows; a stucco chimney; and wrought iron ornamentation. Courtesy Redfin |
 3431 Vermont Street in Uptown is a Spanish Colonial Revival style house built in 1925 and is named the Leo and Rose Greenbaum/Ralph Hulburt and Charles Tifal House. It is designated under HRB Criterion C, for embodying the style and retaining integrity; and Criterion D, for its respected designer and builder. The home’s architectural elements that represent the style include an asymmetrical facade; arches above the central door and windows; multi-lite wood-framed windows; a low-pitched, red tile roof with no eave overhang; gabled, hipped, and flat roof planes; a stucco exterior, and a wide asymmetrically tapered chimney on the front façade. Criterion D recognizes this home as a notable work of Master Designer Ralph E. Hurlburt and Master Builder Charles H. Tifal. It remains true to the original design and reflects the partners’ quality architecture and workmanship. The designation excludes the 1937 two-story rear addition, the 2020 rear addition and portico, and the 2020 south elevation addition. |
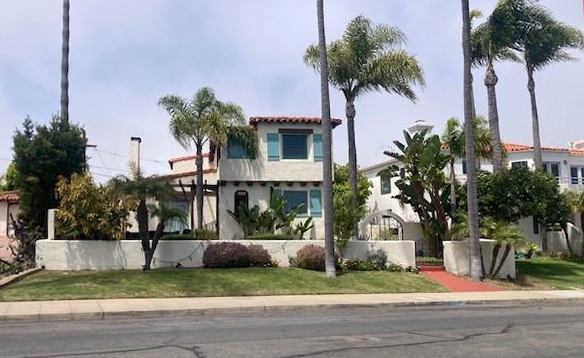 3603 Amaryllis Drive in Point Loma was the residence of Fred Rohr in 1940 when he founded Rohr Aircraft Corporation, and is designated under HRB Criterion B for its association with a historically significant person. It was here that Rohr and his partners also met to chart the company’s future. Rohr was a leader in the aeronautics field and his company achieved explosive growth, employing thousands to manufacture vital equipment for the U.S. and British military during World War II. Rohr Aircraft’s Chula Vista factory was a major regional employer that contributed to the growth of San Diego and Chula Vista. The designation excludes the front balcony enclosure, the 1968 rear second-story addition, and the detached garage. |
All photos are from the California Historical Resources Inventory Database (CHRID), except where noted otherwise. The above designations were reviewed and approved by the City of San Diego Historical Resources Board (HRB), the County of San Diego Historic Site Board (HSB), or the Coronado Historic Resources Commission.
BACK to table of contents
|
2025
2024
2023
2022
2021
2020
2019
2018
2017
2016
2015
|











