|
San Diego City and County Historic Designations
By Ann Jarmusch
May/June 2023
At the March 2023 meeting of the City of San Diego Historical Resources Board, staff announced that on March 6, 2023 the City Council heard the appeal of the designation of the Charles and Mary Schaefer residence and the Fred Bushman building, both listed as HRB #1412. The Council reversed the designation of the property under Criterion A, which removed the designation from the Schaefer residence, at 820 W. University Avenue. The Fred Bushman building, 3951-3957 Goldfinch Street, remains designated under Criterion C.
The HRB designated two homes as historical resources:
|
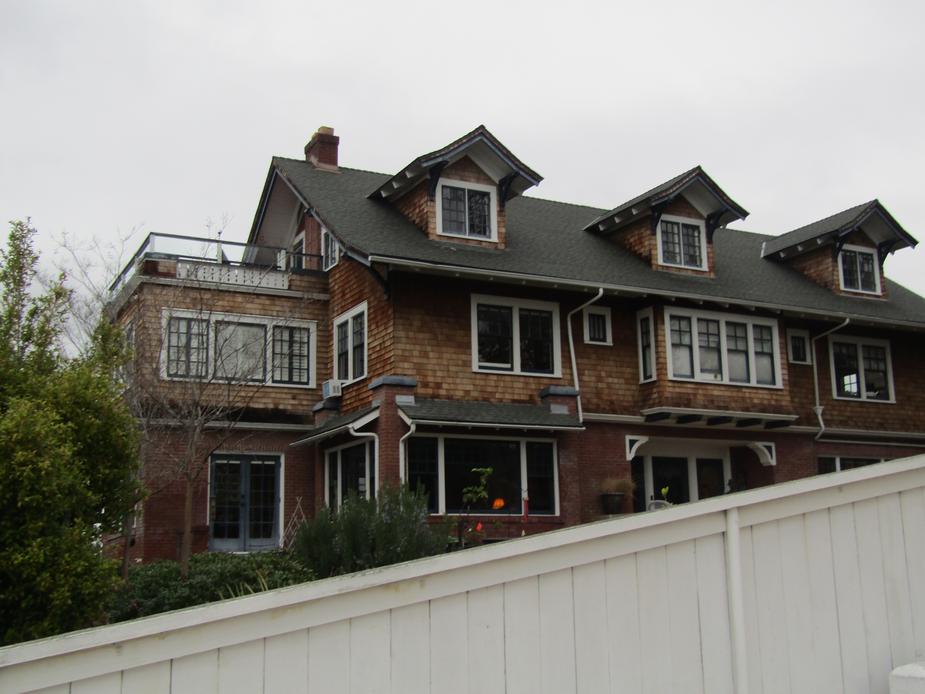 3485 Hawk Street in the Uptown Community is the John and Kathryn Osborn/Henry H. Preibisius House, built in 1912 in the Craftsman style with Colonial Revival influences. It merits designation under HRB Criteria C for architecture and D as the work of a master architect. The home features overall symmetrical massing; brick and wood cladding; brick chimneys; a medium-pitched, side-gabled roof with a wide overhang; exposed rafter tails and decorative knee-braces; gabled dormers; a second-story bay window with decorative beams, and multi-light and single-light wood-framed windows. Under D, the home is recognized as a notable work of Master Architect Henry H. Preibisius and retains the original design’s integrity. It exemplifies his early career skill in blending popular architectural styles, as he did here with Craftsman and Colonial Revival details. The designation excludes the 1990 detached garage and guesthouse. 3485 Hawk Street in the Uptown Community is the John and Kathryn Osborn/Henry H. Preibisius House, built in 1912 in the Craftsman style with Colonial Revival influences. It merits designation under HRB Criteria C for architecture and D as the work of a master architect. The home features overall symmetrical massing; brick and wood cladding; brick chimneys; a medium-pitched, side-gabled roof with a wide overhang; exposed rafter tails and decorative knee-braces; gabled dormers; a second-story bay window with decorative beams, and multi-light and single-light wood-framed windows. Under D, the home is recognized as a notable work of Master Architect Henry H. Preibisius and retains the original design’s integrity. It exemplifies his early career skill in blending popular architectural styles, as he did here with Craftsman and Colonial Revival details. The designation excludes the 1990 detached garage and guesthouse.
|
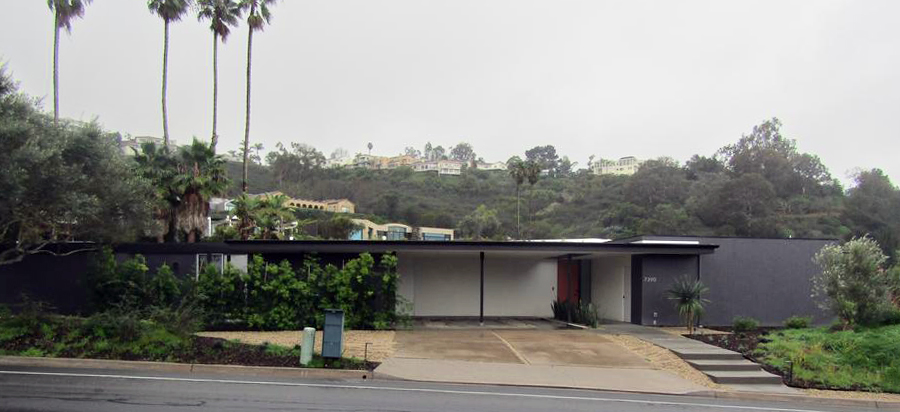 7390 Via Capri in La Jolla, the Lloyd and Raymona Swortwood Spec House, is a good example of the Contemporary style with a period of significance of 1961-1962. Designated under HRB Criterion C for architecture, the resource includes the 1962 addition designed by Master Architect Russel Forester. It exemplifies the Contemporary style with its strong flat roof form with wide overhanging eaves, vertical wood siding, floor-to-ceiling fixed and jalousie windows, floor-to-ceiling sliding glass doors that emphasize integrating the indoors with the outdoors, an obscured primary entry, a courtyard, and an attached carport. The designation excludes the 1962 pool. 7390 Via Capri in La Jolla, the Lloyd and Raymona Swortwood Spec House, is a good example of the Contemporary style with a period of significance of 1961-1962. Designated under HRB Criterion C for architecture, the resource includes the 1962 addition designed by Master Architect Russel Forester. It exemplifies the Contemporary style with its strong flat roof form with wide overhanging eaves, vertical wood siding, floor-to-ceiling fixed and jalousie windows, floor-to-ceiling sliding glass doors that emphasize integrating the indoors with the outdoors, an obscured primary entry, a courtyard, and an attached carport. The designation excludes the 1962 pool.
|
At the HRB’s April meeting, staff noted that April is National Volunteer Month and thanked the HRB members for their help in preserving San Diego’s heritage. They also announced appeals of the two homes designated a month ago, described above. They are the John and Kathryn Osborn/Henry H. Preibisius House, 3485 Hawk Street, and the Lloyd and Raymona Swortwood Spec House, 7390 Via Capri. In addition, the City Council is expected to hear the appeal of the designation of the Mission Hills Branch Library, 925 W. Washington Street, on May 22, 2023.
The board designated three houses:
|
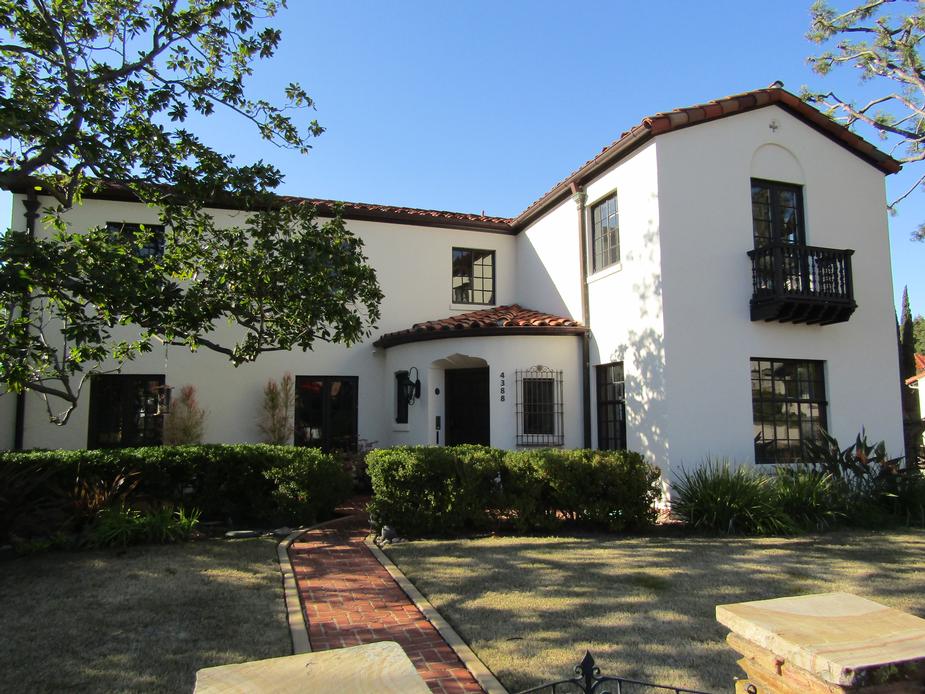 4388 Ampudia Street, in the Uptown Community, is a Spanish Colonial Revival house built in 1924. The Mamie and Oliver Evans/William Templeton Johnson House is designated under HRB Criteria C and D. Under C, the house embodies and retains distinctive Spanish Colonial Revival characteristics. These include an asymmetrical facade; a Mission half-barrel tile roof; attic vents with a quatrefoil motif; medium sand-textured stucco wall surfacing; a quarter turret; a wood-paneled front door; French doors; arched stucco inset; paneled garage doors; Romeo and Juliet balconies with lathe-turned spindles; custom divided-light windows; and hand wrought metal window grilles. Under D, this house is representative of a notable work of Master Architect William Templeton Johnson, a prominent architect responsible for the design of many significant civic, institutional, and residential buildings in San Diego. Specifically, it is the only known example of Johnson’s collaborative design with architect Robert W. Snyder for a private residence in Johnson’s preferred Spanish Colonial Revival style. The designation includes the trunk room and the southeast elevation brick terrace and walkway. It excludes the pre-1935 addition atop the garage, the 1994 patio, and the 2019 second-story addition. 4388 Ampudia Street, in the Uptown Community, is a Spanish Colonial Revival house built in 1924. The Mamie and Oliver Evans/William Templeton Johnson House is designated under HRB Criteria C and D. Under C, the house embodies and retains distinctive Spanish Colonial Revival characteristics. These include an asymmetrical facade; a Mission half-barrel tile roof; attic vents with a quatrefoil motif; medium sand-textured stucco wall surfacing; a quarter turret; a wood-paneled front door; French doors; arched stucco inset; paneled garage doors; Romeo and Juliet balconies with lathe-turned spindles; custom divided-light windows; and hand wrought metal window grilles. Under D, this house is representative of a notable work of Master Architect William Templeton Johnson, a prominent architect responsible for the design of many significant civic, institutional, and residential buildings in San Diego. Specifically, it is the only known example of Johnson’s collaborative design with architect Robert W. Snyder for a private residence in Johnson’s preferred Spanish Colonial Revival style. The designation includes the trunk room and the southeast elevation brick terrace and walkway. It excludes the pre-1935 addition atop the garage, the 1994 patio, and the 2019 second-story addition.
|
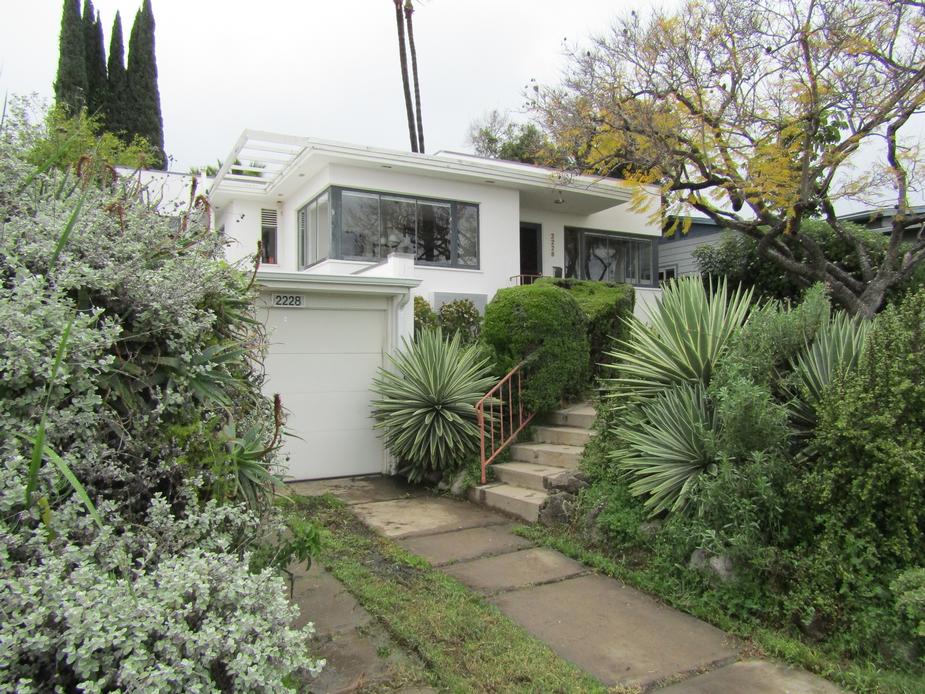 2228 33rd Street in North Park was built in the International Style in 1938 and is called the Donald and Gladys Clitsome/Lloyd Ruocco House. It is designated on HRB criterion C, for retaining intact elements of its architectural style, and D for an exceptional work by Master Architect Ruocco. The resource retains 1938 International Style character-defining features. They include a flat tri-level roof with cantilevered sections, an asymmetrical facade, split-level layout, smooth stucco cladding, absence of ornamentation, painted brick chimney, and ribbon and casement wood-framed windows. Under D, the house retains the integrity of Ruocco’s original design and is a rare example of his work in the International Style during an early phase in his career. Notably, it is based on of one of his designs for the 1935 California Pacific International Exposition’s Modeltown. The building also exemplifies Ruocco’s typical design aesthetic: lack of ornamentation, the use of natural materials, and floor plans adapted for San Diego’s hilly sites. The HRB also designated these outstanding 1938 interior features: wood paneling, rafter beams, plywood detailing of the living room ceiling and light shelf, and the stone and brick fireplace. 2228 33rd Street in North Park was built in the International Style in 1938 and is called the Donald and Gladys Clitsome/Lloyd Ruocco House. It is designated on HRB criterion C, for retaining intact elements of its architectural style, and D for an exceptional work by Master Architect Ruocco. The resource retains 1938 International Style character-defining features. They include a flat tri-level roof with cantilevered sections, an asymmetrical facade, split-level layout, smooth stucco cladding, absence of ornamentation, painted brick chimney, and ribbon and casement wood-framed windows. Under D, the house retains the integrity of Ruocco’s original design and is a rare example of his work in the International Style during an early phase in his career. Notably, it is based on of one of his designs for the 1935 California Pacific International Exposition’s Modeltown. The building also exemplifies Ruocco’s typical design aesthetic: lack of ornamentation, the use of natural materials, and floor plans adapted for San Diego’s hilly sites. The HRB also designated these outstanding 1938 interior features: wood paneling, rafter beams, plywood detailing of the living room ceiling and light shelf, and the stone and brick fireplace.
|
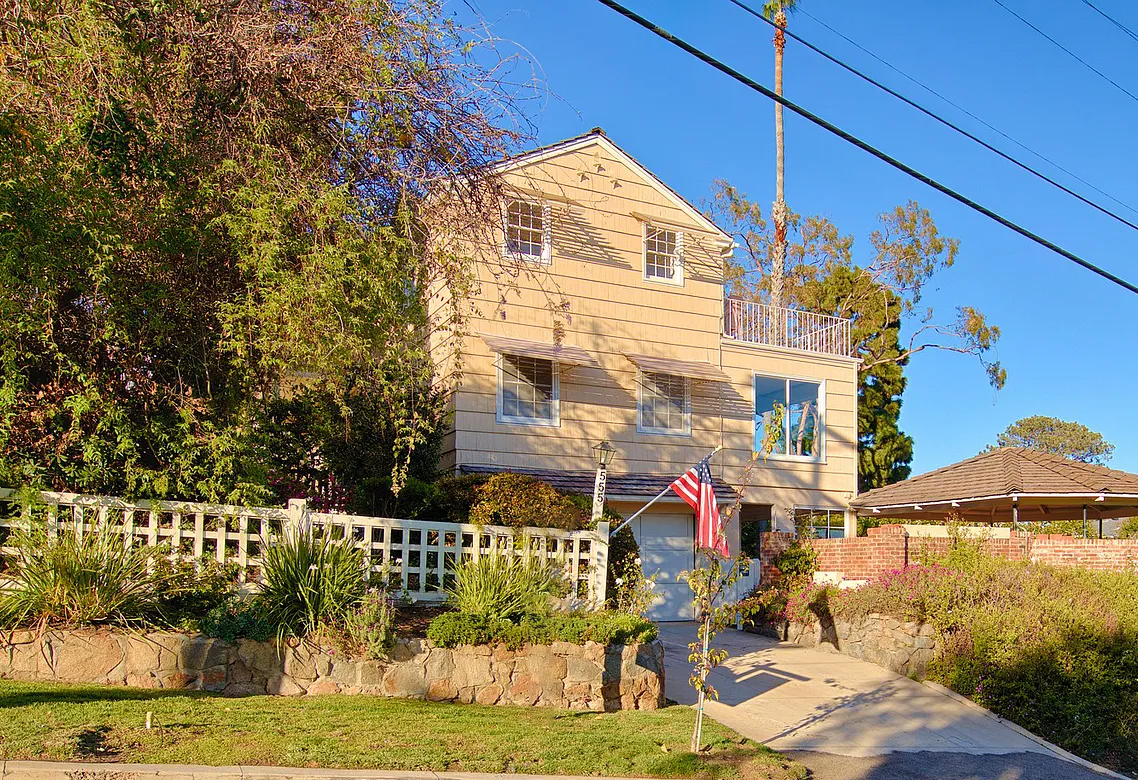 555 San Fernando Street in the Peninsula Community is the Fred Rohr/Ralph L. Frank House, a two-story home with a basement built in 1940 in the Colonial Revival style. It has two periods of significance,1940, when built, and from 1942 to 1965, when Rohr, a founder of the Rohr Aircraft Company, lived here. It meets three HRB criteria for designation: B for association with a historically significant person, C for its architecture, and D for its master architect. Under Criterion B, Fred Rohr lived in the house with his wife Shirley from 1942 until his death in 1965. Rohr Aircraft was a major employer and contributor to the war effort. Earlier, Rohr, who worked at Ryan Aeronautical Company while helping to build Charles Lindbergh’s plane, the Spirit of St. Louis. Regarding Criterion C, the house continues to convey the Colonial Revival style by embodying such elements as an asymmetrical facade, medium-pitched gable roof, entry porch with slender square columns and a built-in bench, corniced eaves, shingle exterior with stone veneer, multi-light wood-framed double-hung windows, diamond pane leaded windows, and decorative shutters. Master Architect Ralph L. Frank meets Criterion D. At the beginning of his career, Frank was known for his high-end Spanish style homes but he turned to more cost-effective Colonial Revival and Monterey designs during the Great Depression. By the height of his career, in the late 1930s through the ’40s, Frank developed a distinctive Colonial Revival style incorporating elements of the Monterey and Ranch styles. The designation includes the cobblestone wall and fence on San Fernando Street, including the fence that wraps around to Owen Street; the granite site walls at the driveway; and the S-shaped stone site wall in the front yard. The designation excludes the home’s 2022 basement level enclosure. Photo courtesy zillow.com 555 San Fernando Street in the Peninsula Community is the Fred Rohr/Ralph L. Frank House, a two-story home with a basement built in 1940 in the Colonial Revival style. It has two periods of significance,1940, when built, and from 1942 to 1965, when Rohr, a founder of the Rohr Aircraft Company, lived here. It meets three HRB criteria for designation: B for association with a historically significant person, C for its architecture, and D for its master architect. Under Criterion B, Fred Rohr lived in the house with his wife Shirley from 1942 until his death in 1965. Rohr Aircraft was a major employer and contributor to the war effort. Earlier, Rohr, who worked at Ryan Aeronautical Company while helping to build Charles Lindbergh’s plane, the Spirit of St. Louis. Regarding Criterion C, the house continues to convey the Colonial Revival style by embodying such elements as an asymmetrical facade, medium-pitched gable roof, entry porch with slender square columns and a built-in bench, corniced eaves, shingle exterior with stone veneer, multi-light wood-framed double-hung windows, diamond pane leaded windows, and decorative shutters. Master Architect Ralph L. Frank meets Criterion D. At the beginning of his career, Frank was known for his high-end Spanish style homes but he turned to more cost-effective Colonial Revival and Monterey designs during the Great Depression. By the height of his career, in the late 1930s through the ’40s, Frank developed a distinctive Colonial Revival style incorporating elements of the Monterey and Ranch styles. The designation includes the cobblestone wall and fence on San Fernando Street, including the fence that wraps around to Owen Street; the granite site walls at the driveway; and the S-shaped stone site wall in the front yard. The designation excludes the home’s 2022 basement level enclosure. Photo courtesy zillow.com
|
City of Coronado Designations
Coronado’s Historic Resource Commission designated two houses in March:
|
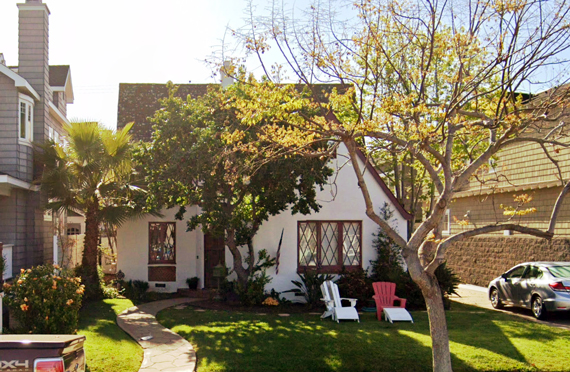 825 G Avenue consists of a 1930 Tudor Revival style home with Storybook influences and a garage that meet HRC Criteria C and D. This home’s character-defining features of the style (Criterion C) include an asymmetrical stucco facade, irregular floor plan, steeply pitched cross-gabled roof, wood framed multi-light and diamond latticed casement windows, decorative board and batten door, and a prominent round turret with visible half-timbering and exposed beams on the tower. It also meets Criterion D through Chris Cosgrove, who designed and constructed the home. He was a prolific designer, builder, and developer in the San Diego region between the 1920s and ‘50s. Cosgrove was most active in Coronado during his early years as a building professional, which is when he was constructing period revival styles. It is his only known work with a unique Storybook influence in the front turret. Photo courtesy Google street view 825 G Avenue consists of a 1930 Tudor Revival style home with Storybook influences and a garage that meet HRC Criteria C and D. This home’s character-defining features of the style (Criterion C) include an asymmetrical stucco facade, irregular floor plan, steeply pitched cross-gabled roof, wood framed multi-light and diamond latticed casement windows, decorative board and batten door, and a prominent round turret with visible half-timbering and exposed beams on the tower. It also meets Criterion D through Chris Cosgrove, who designed and constructed the home. He was a prolific designer, builder, and developer in the San Diego region between the 1920s and ‘50s. Cosgrove was most active in Coronado during his early years as a building professional, which is when he was constructing period revival styles. It is his only known work with a unique Storybook influence in the front turret. Photo courtesy Google street view
|
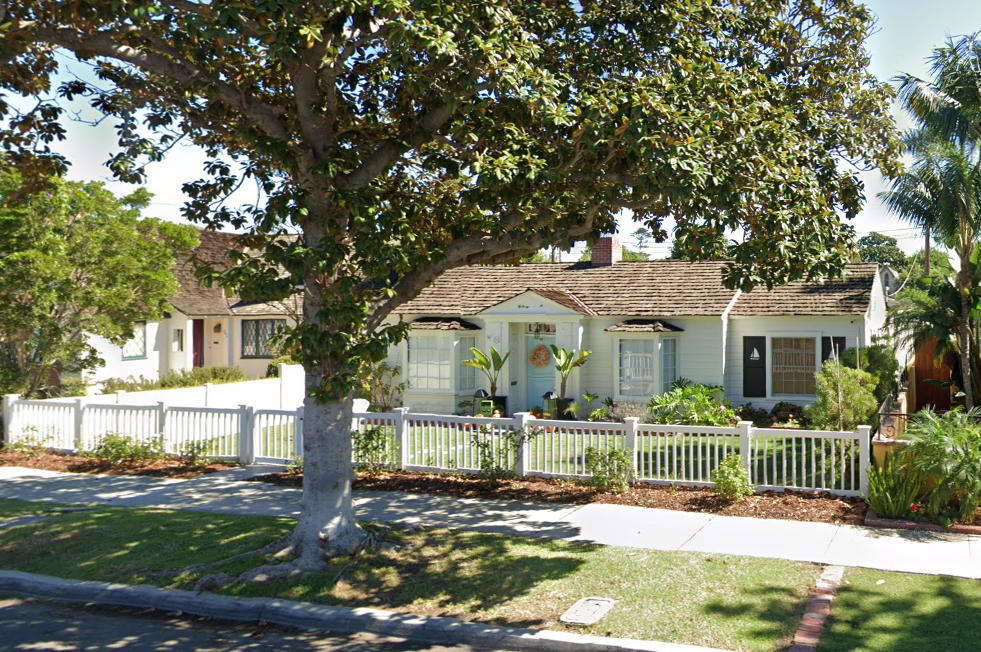 555 C Avenue, a dwelling and a garage built in 1940, meet the HRC’s Criteria B, C, and D. Criterion B requires an association with a significant historic person or event of local, state or national importance. Rear Admiral Charles W. Styer, who owned and occupied the property from 1940-43, served during both World Wars I and II and was a decorated United States Navy submarine officer. While associated with this house during World War II, he commanded a submarine squadron credited with sinking more than a million tons of enemy cargo. In 1945, President Truman awarded Rear Admiral Styer the Legion of Merit, one of the U.S. Military’s most prestigious awards, for this service. Criterion C recognizes distinctive characteristics of a historical architectural style that has not been substantially altered. In this case, the Colonial Revival style house possesses character defining features including an accentuated front door with a decorative pediment supported by pilasters, an overhead transom window above the main entryway, double-hung wood-framed windows, wood-framed bay windows, and exterior walls clad in horizontal wood siding. Designed as a small cottage, the dwelling exhibits Colonial Revival features frequently seen on high-style, stately homes, but adapted to a more modest scale. It meets Criterion D as it is an example of notable work of Paul Lawrence Hathaway, a local builder and designer active from the mid-1920s to '19'60s. The HRC has designated much larger, stately homes by Hathaway or the Hathaway-Washington Company, but presently this is the only known cottage Hathaway designed and built. It is a rare example of a modest construction that still features the design and craftsmanship that distinguishes Hathaway's career. Photo courtesy Google street view 555 C Avenue, a dwelling and a garage built in 1940, meet the HRC’s Criteria B, C, and D. Criterion B requires an association with a significant historic person or event of local, state or national importance. Rear Admiral Charles W. Styer, who owned and occupied the property from 1940-43, served during both World Wars I and II and was a decorated United States Navy submarine officer. While associated with this house during World War II, he commanded a submarine squadron credited with sinking more than a million tons of enemy cargo. In 1945, President Truman awarded Rear Admiral Styer the Legion of Merit, one of the U.S. Military’s most prestigious awards, for this service. Criterion C recognizes distinctive characteristics of a historical architectural style that has not been substantially altered. In this case, the Colonial Revival style house possesses character defining features including an accentuated front door with a decorative pediment supported by pilasters, an overhead transom window above the main entryway, double-hung wood-framed windows, wood-framed bay windows, and exterior walls clad in horizontal wood siding. Designed as a small cottage, the dwelling exhibits Colonial Revival features frequently seen on high-style, stately homes, but adapted to a more modest scale. It meets Criterion D as it is an example of notable work of Paul Lawrence Hathaway, a local builder and designer active from the mid-1920s to '19'60s. The HRC has designated much larger, stately homes by Hathaway or the Hathaway-Washington Company, but presently this is the only known cottage Hathaway designed and built. It is a rare example of a modest construction that still features the design and craftsmanship that distinguishes Hathaway's career. Photo courtesy Google street view
|
All photos are from the California Historical Resources Inventory Database (CHRID), except where noted otherwise. The above designations were reviewed and approved by the City of San Diego Historical Resources Board (HRB), the County of San Diego Historic Site Board (HSB), or the Coronado Historic Resources Commission.
|
2025
2024
2023
2022
2021
2020
2019
2018
2017
2016
2015
|










