|
2016 Historic Designations Year in Review
Things are looking up in San Diego's preservation world when you consider that the City of San Diego's Historical Resources Board designated 43 new landmarks in 2016. Of these, 40 are houses, from La Jolla to South Park, Point Loma to Kensington. The earliest is an Eastlake style house built c. 1886 and moved to University Heights in 1913. The most recent is a 1961 Mid-Century Modern home in La Jolla designed by Lloyd Ruocco and Homer Delawie.
The three other structures are a downtown Prairie style apartment building dating from 1908, the 1932 Art Deco Silverado Ballroom in City Heights, and the 1961 May Company Building in Mission Valley Shopping Center, designed by William S. Lewis, Jr. It was designated for Mid-Century Modernism, its master architect, and its contribution to Mission Valley's economic development.
Several new landmarks are notable for their association with social history and change. A 1929 Spanish Eclectic house was designed by Louise Severin, a rare woman master builder. Edgar Coleman, a pioneering African American, moved and updated two early 20th-century beach cottages and, in 1957, built a duplex alongside them in La Jolla. Abelardo Rodriguez, a Mexican president and promoter of Mexico-U.S. relations, lived in a 1926 Spanish Eclectic house in Kensington-Talmadge that was designed by Louis Gill. And the 1912 Truax House in Uptown was designated as one of the city's first AIDS hospices, an important site in LGBTQ history.
Here, for your reference, are all 43 descriptions, as they appeared month by month in Our Heritage News.
Scroll to view all
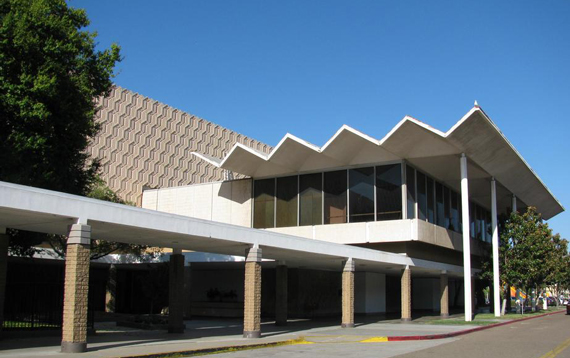 The May Company building in the Mission Valley Shopping Center (1702 Camino Del Rio North), a well-known Mid-Century icon designed by William S. Lewis, Jr. Designated under Criteria A, C, and D, is significant to the economic development of Mission Valley, an excellent example of Mid Century architecture, and reflects the notable work of a master architect. Completed in 1961, this controversial addition to then a rural landscape reflects special elements of the city's development. This development forever changed Mission Valley and signified new priorities: the auto, suburbia, and a freeway system. Distinctive architectural features include the angular massing, pre-cast concrete panels with a hexagonal pattern, pre-case pebble tile cladding, and two plate glass window stories with a folded plate roof. The May Company building in the Mission Valley Shopping Center (1702 Camino Del Rio North), a well-known Mid-Century icon designed by William S. Lewis, Jr. Designated under Criteria A, C, and D, is significant to the economic development of Mission Valley, an excellent example of Mid Century architecture, and reflects the notable work of a master architect. Completed in 1961, this controversial addition to then a rural landscape reflects special elements of the city's development. This development forever changed Mission Valley and signified new priorities: the auto, suburbia, and a freeway system. Distinctive architectural features include the angular massing, pre-cast concrete panels with a hexagonal pattern, pre-case pebble tile cladding, and two plate glass window stories with a folded plate roof.
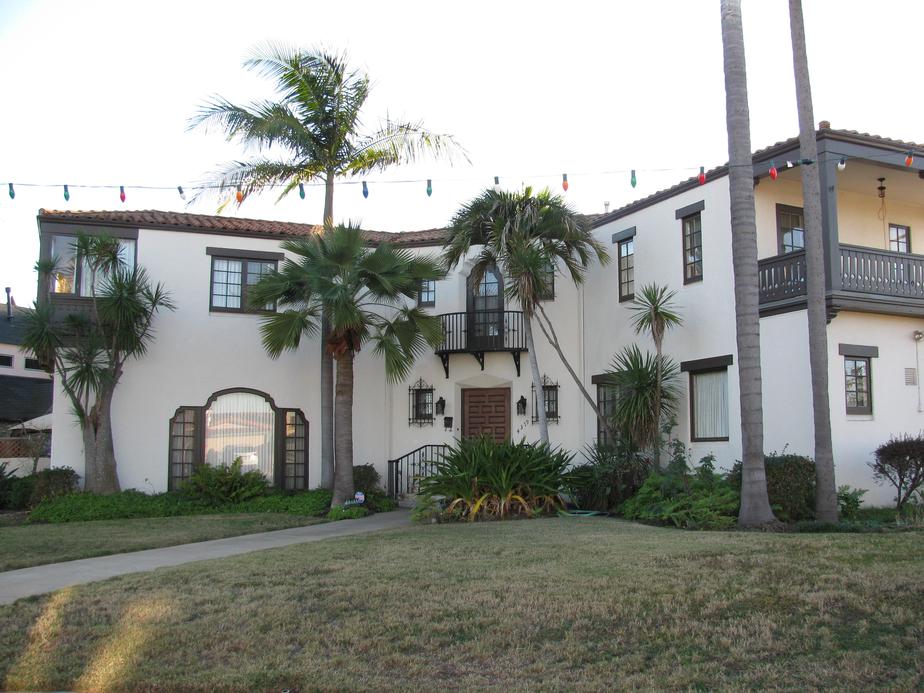 |
4379 North Talmadge Drive in Kensington-Talmadge is a Spanish Eclectic-style home with Monterey influences designed by Master Architect Louis Gill in 1926. Few residential examples of his work have been identified, but the Monterey style balconies, carved wood balustrade, decorative corbels, and various accents around the casement windows illustrate the quality and high style of his work. This building is designated under Criterion B for a local association with Abelardo Rodriguez, a Mexican governor, president, and promoter of international relations with the United States, as well as Criterion C for its distinctive features and architectural integrity, and Criterion D as the notable work of a Master Architect. |
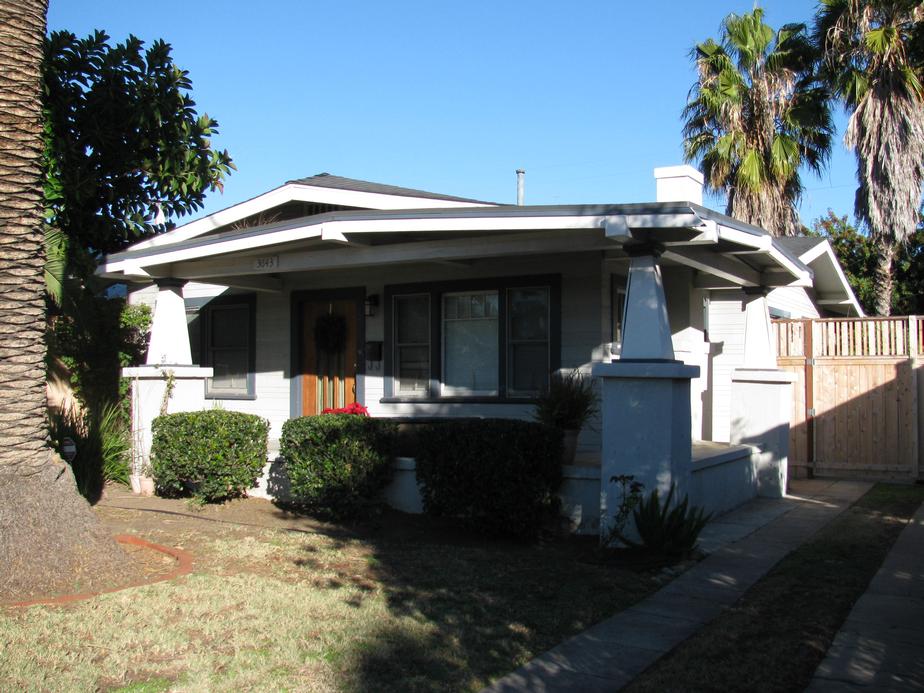 |
3643 Grim Avenue in North Park was constructed in 1923 and represents a Craftsman bungalow. This is designated under Criterion B for an important association with the performing arts in San Diego due to Royal Brown. He was the official organist for the 1935 California-Pacific International Exposition while he lived here. Among other achievements, Brown was also the City's organist for the Spreckels Organ Pavilion from 1933 through 1954. |
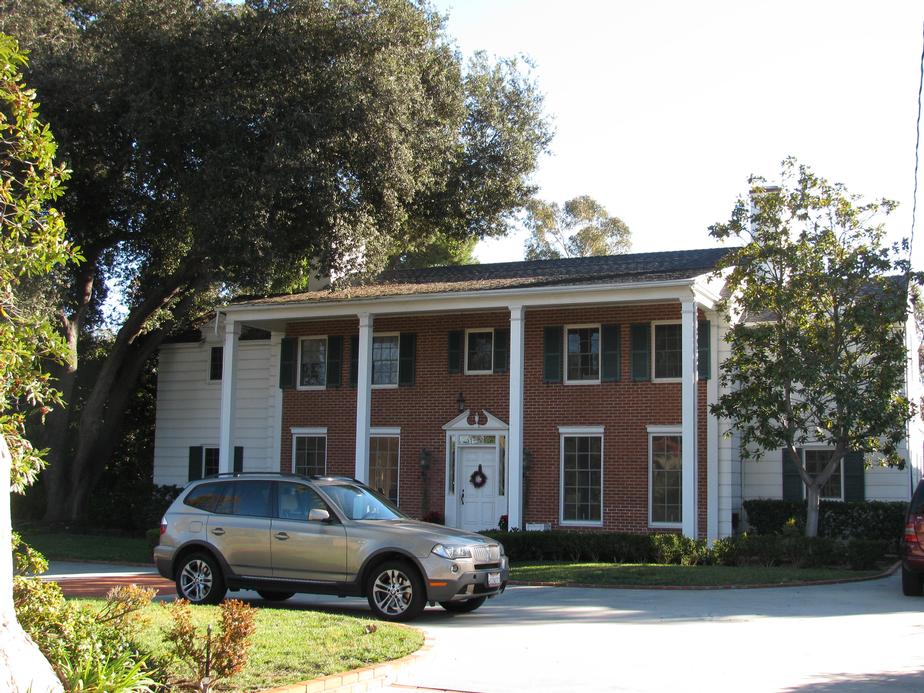 |
1041 Cypress Avenue in Marston Hills was designed by Master Architect Ralph L. Frank and built in 1934. This Neoclassical style building features a full portico along the front façade, floor to ceiling windows on the first floor, and a substantial chimney at either end. Designated under Criteria C and D, the house embodies distinct characteristics of this style and represents notable work by Frank, particularly in the Neoclassical style, a departure from his more commonly used styles, Colonial Revival and Monterey. |
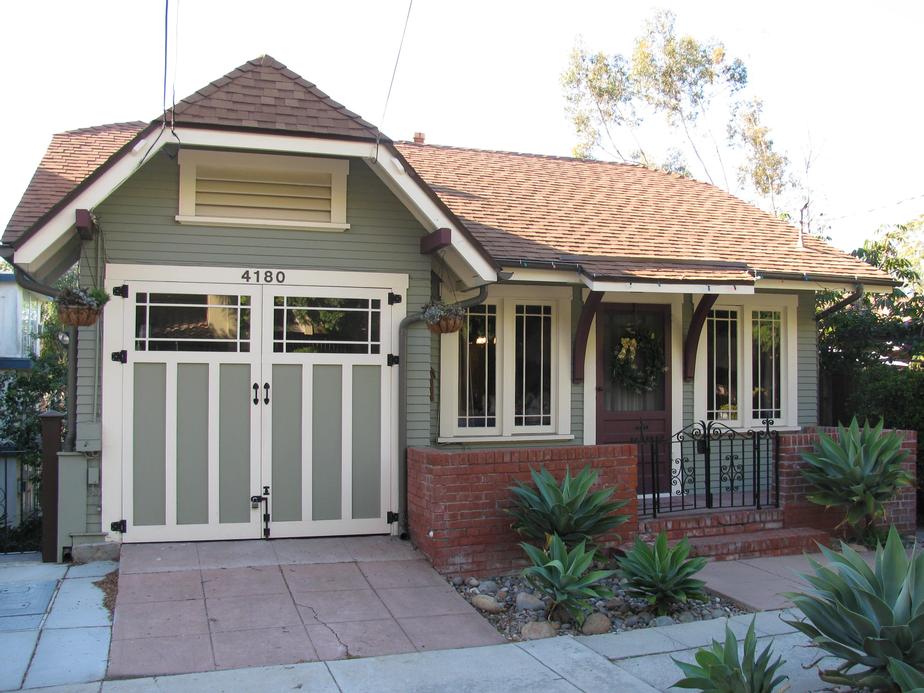 |
4180 Third Avenue in Uptown is a Craftsman bungalow built in 1926. Character defining features include the projecting garage with jerkinhead roof, bracketed door hood, and casement windows. Designated under Criterion C as a good example of the style, designation also includes interior features such as the Claycraft fireplace and various gumwood built-ins: a desk, bookcase, and sideboard. |
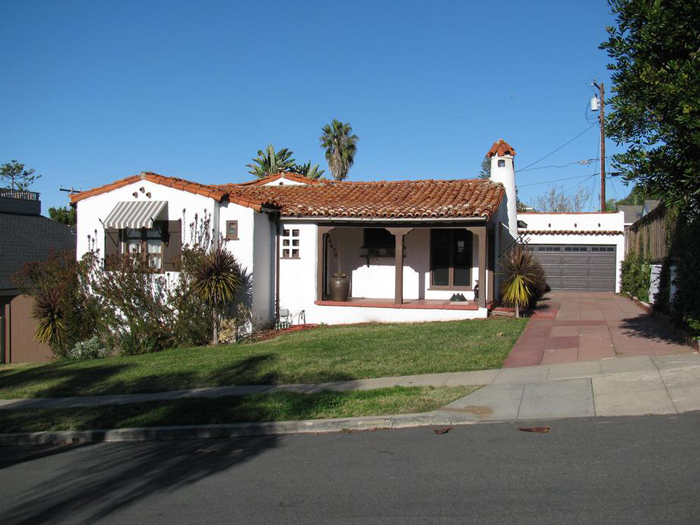 |
4476 Granger Street in Point Loma is Spanish Eclectic in style and designed by Master Builder Frank E. Young. Constructed in 1927, this house features a cross-gabled roof with clay tile and shallow eaves, a decorative privacy grill, an open front porch, and an unusual. chimney. Designated under Criterion C for representing the Spanish Eclectic style, the building is also designated under D, as a unique example of Young's early work in this style. |
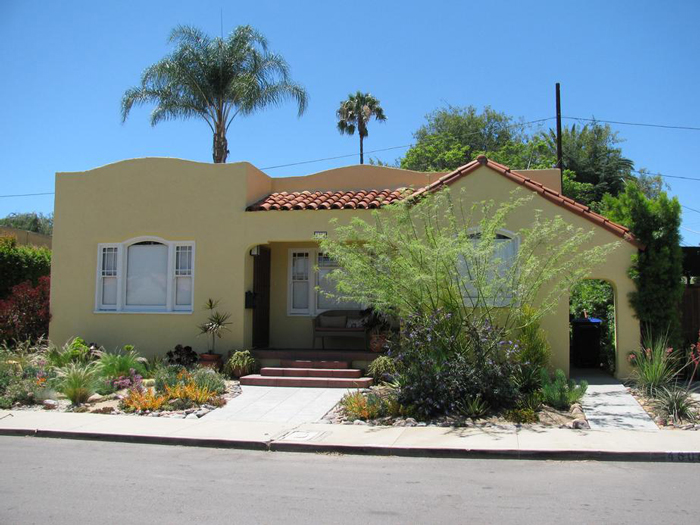 |
4608 Vista Street in Kensington was constructed in 1928 and embodies the Spanish Eclectic style through an asymmetrical façade with clay tile and a parapet, an arcaded side wing and a recessed entry porch. The house is designated under Criterion C for distinctive characteristics that retain the essence of this style. |
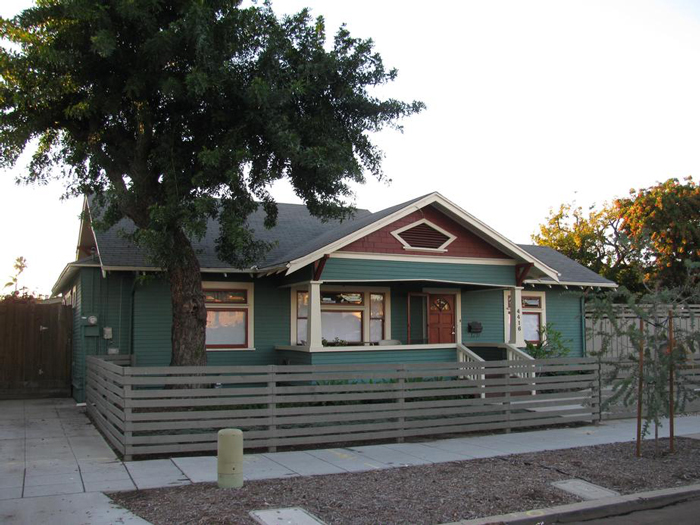 |
4416 Georgia Street in University Heights represents the Craftsman style and was constructed in 1913. Designated under Criterion C, this style is conveyed through the gable roof with exposed rafter tails, wood lap siding and slated vents, squared porch posts and leaded-glass glass windows. |
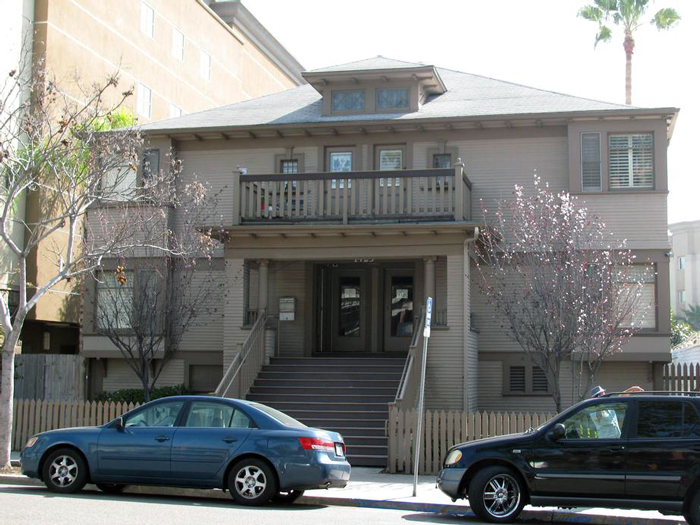 |
Downtown, 1425 and 1431 C Street are known as the W.G. Reinhardt Apartment buildings, constructed in 1908 and 1912, respectively. They were designated under Criterion C, for retaining distinctive characteristics of the Prairie style, including a horizontal emphasis, which is illustrated by the low pitch roof, deep eaves, and wood lap siding. |
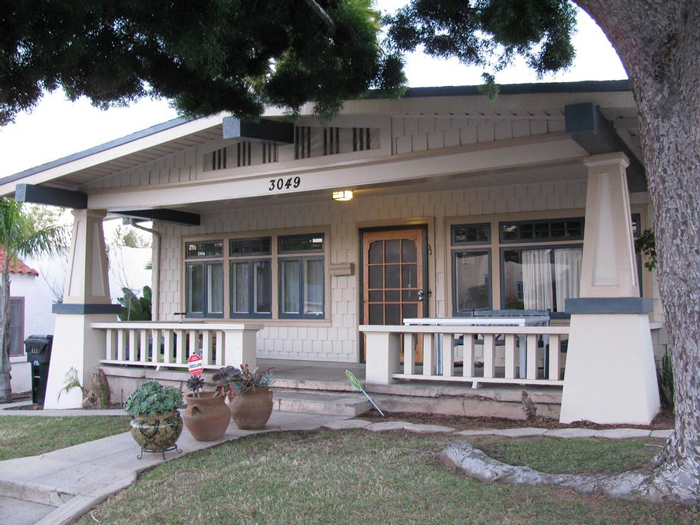 |
3049 Palm Street in North Park was constructed in 1912 and is the notable work of Master Builder David O. Dryden. This house embodies the Craftsman style and features exposed beams and rafters, a full-width front porch with square tapered columns, and staggered wood shingle siding. Designated under Criteria C and D, this historic resource represents the Craftsman style and, as the second known Dryden-built residence in San Diego, represents his early work before experimenting with Spanish styles. |
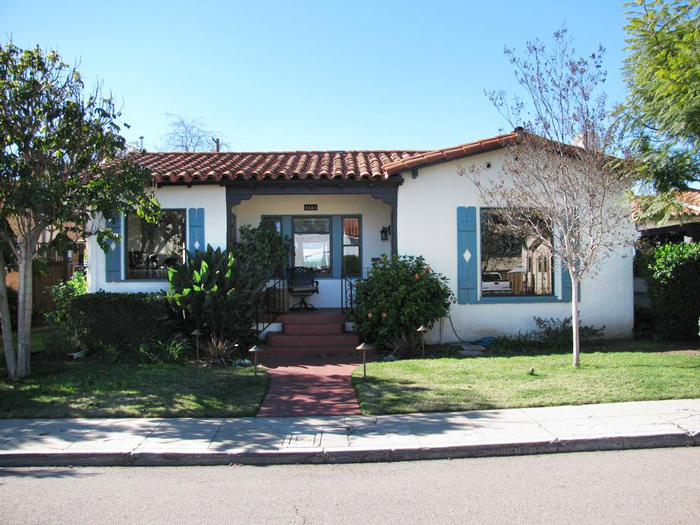 |
4842 Biona Drive in Kensington was constructed in 1931 for Lawrence and Dorothy Michel. Spanish Eclectic in style, this house was designated under Criteria C as representative of the style and features a tiled gable roof, recessed front porch, and arched window details. |
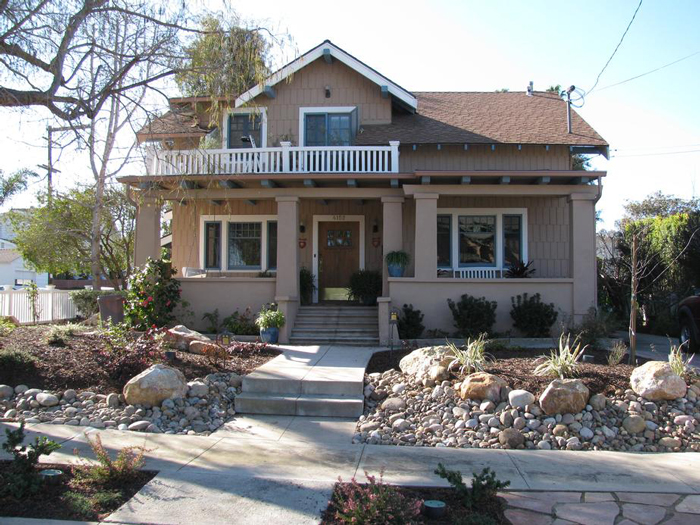 |
4152 Ibis Street in Mission Hills is a 1910 Craftsman bungalow. Architectural details include exposed rafter tails and deep eaves, a full width front porch with square columns, and coursed shingles. Thomas Falconer was the San Diego Zoo's executive director during the years he lived here (1923 to 1926). This association warrants designation under Criteria B, in addition to C, for conveyance of the Craftsman style. |
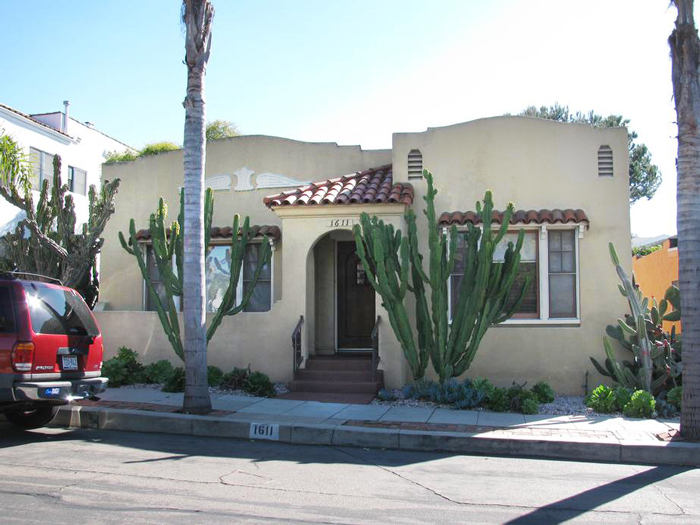 |
1611 Myrtle Avenue in Hillcrest was constructed in 1925 by newly recognized Master Builder, Thomas Russell. Designated under Criterion C for representing the Spanish Eclectic style, this house features an asymmetrical street façade with a front entrance arcade, decorative parapet, and clay tile window hoods with brackets. Although this is not Russell's first designation in San Diego, he constructed this house as his personal residence and, designated under Criterion D, it illustrates his mature taste in this style. |
2324 Pine Street in Mission Hills is Spanish Eclectic in style and constructed by newly established Master Builders, the Wurster Construction Company. Completed in 1931, the house features a single-barrel red clay tile roof with exposed rafter tails, decorative stucco elements and a wood spindle balcony. Designated under Criterion C for representing the Spanish Eclectic style, the house is also designated under D (Master Builder), for the Wurster Company, which also constructed the Spreckels Organ Pavilion and the California Building along with its iconic tower for the 1915 Panama-California Exposition. In addition, this house has a known, but undocumented association with Master Architect Lilian J. Rice, a native of National City who worked for the acclaimed Richard Requa and Herbert Jackson firm. |
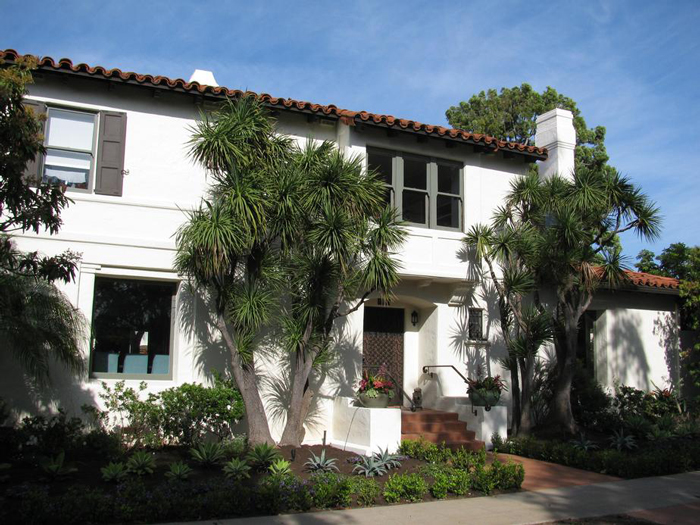 |
3235 Freeman Street in Loma Portal was constructed in 1927 and embodies the Tudor Revival style through the high pitch gable roof, half-timbering, and diamond pane leaded-glass windows. The house is designated under Criterion C for distinctive characteristics that retain the essence of this style, but, arguably, could have additionally been designated under D, as a notable work of both Master Architect Eugene Hoffman and Master Builder A.L. Dinnstedt. |
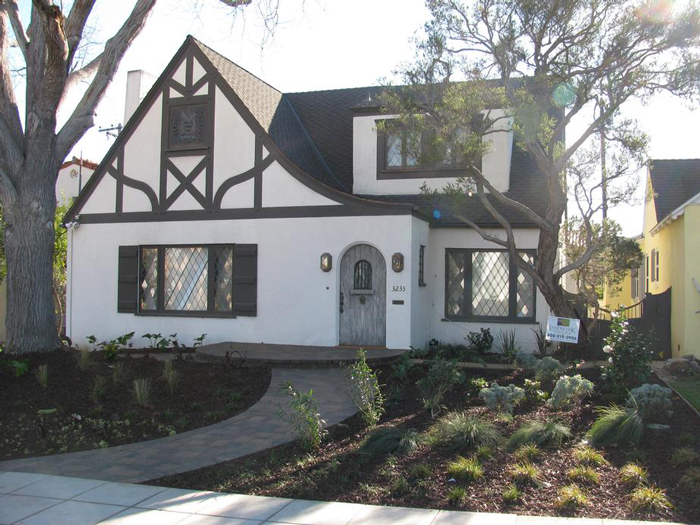 |
5232 Marlborough Drive in Kensington was constructed by a newly recognized Master Builder, Carl B. Hays, in 1929. Hays concentrated on the Spanish Eclectic style in Kensington, and this home features an asymmetrical façade with clay barrel roof tile and exposed rafter tails, an arch design that extends from the front around through the side port cochere (or car port), multi-light windows and a balcony with corbelled beams. This beautifully restored home also won a 2016 PIP award and was designated under both Criteria C and D, for the Spanish Eclectic style and Master Builder. |
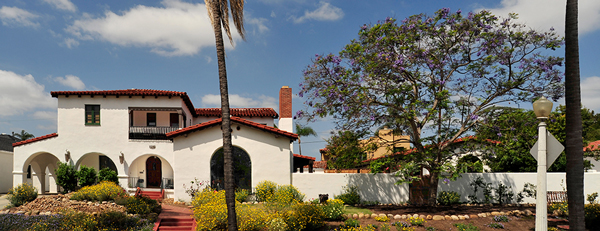 |
4007 Euclid Avenue in City Heights, otherwise known as the Silverado Ballroom, was constructed in 1932 in the Art Deco style as a commercial retail store with a ballroom above. Designated under Criterion A, as a special element of the City Heights community, this building hosted a variety of social and cultural gatherings. Recently restored, this stunning icon, which is also a 2016 PIP winner, features a tower ballroom entrance, geometric detailing, horizontal bands, and vertical pilasters. Also designated under Criterion C, the Silverado Ballroom certainly conveys the Art Deco style. |
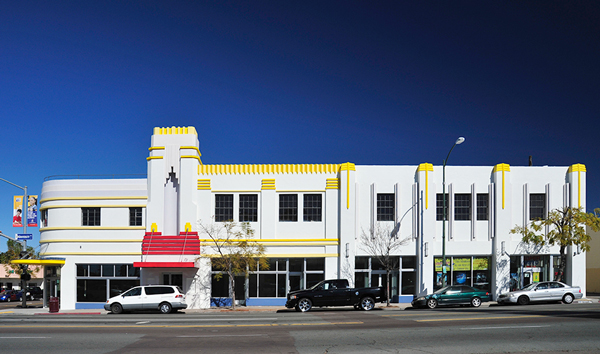 |
552 Rushville Street in La Jolla was built in 1928 and embodies the Spanish Eclectic style through the turret and complex roof structure, which includes both parapets and clay tile, as well as the stucco chimney with arch openings, ironwork, and enclosed courtyard. Designated under Criterion C, this house is an excellent example of the style. |
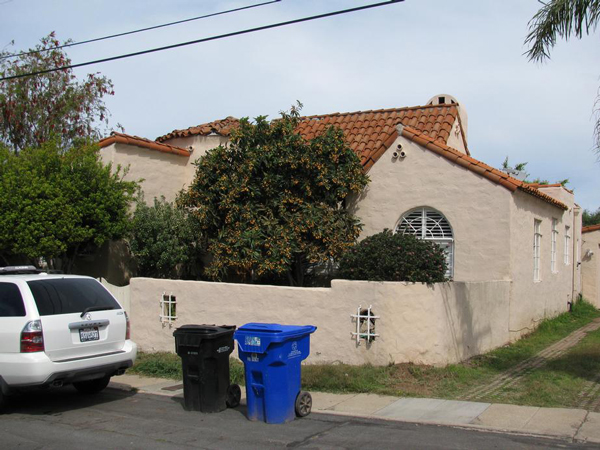 |
3738 Lotus Drive in Point Loma also represents the Spanish Eclectic style and is designated under Criterion C. Highlights of this 1928 house include an entrance turret topped with barrel clay tile and a stained-glass window. Various focal windows and accented entries also help to convey this style. |
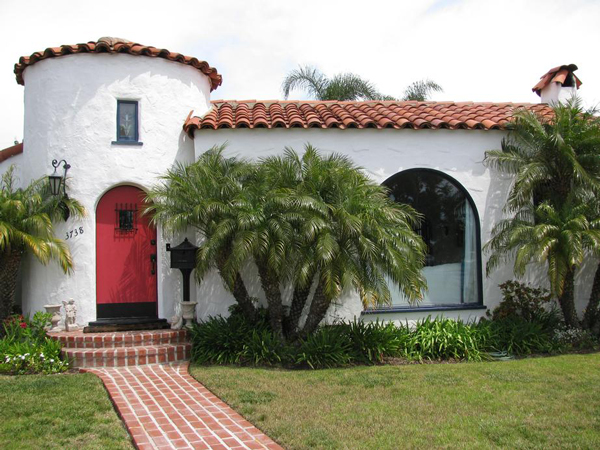 |
1079 Devonshire Drive in the Sunset Cliffs neighborhood is a 1927 example of the Spanish Eclectic style. Featuring flat roofs and simple parapets, in addition to wood windows and clay attic vents, this house too was designated under Criterion C. |
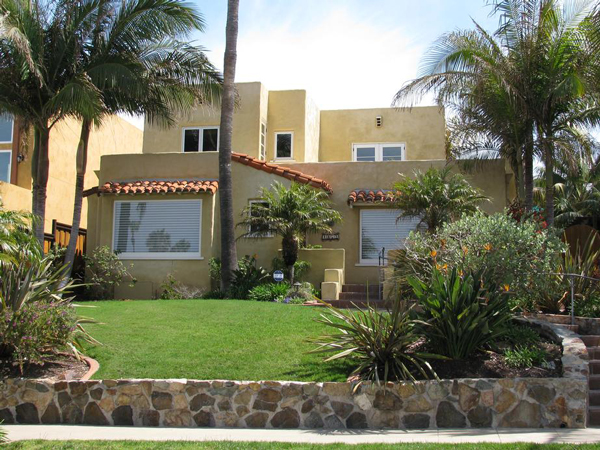 |
140 Quince Street in Bankers Hill was constructed in 1905 and illustrates a transition between the Colonial Revival and Craftsman styles by embodying features of both. It was designated under Criterion C for this transition. Colonial Revival is seen in the central gable with short eave returns and multi-pane upper window sash, while Craftsman elements include decorative wood beams, deep eaves and wide windows. In addition, this property was identified in the 2015 draft Uptown survey as contributing to a potential 2nd Avenue historic district. |
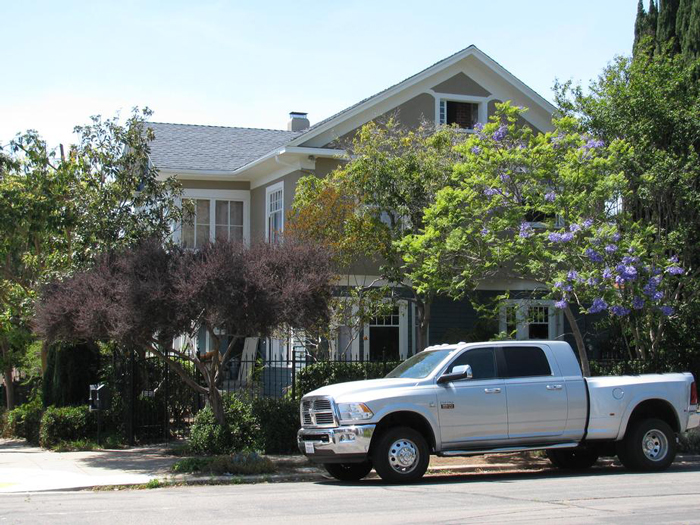 |
4220 Norfolk Terrace in Kensington is a Spanish Eclectic style house built in 1929 that features a parapet, single-barrel clay tile, two projecting gable-roof bays, and period appropriate troweled stucco. Designated under Criterion C, for embodying distinctive features of the style, this house is also designated under A and D. As a special contributor to Kensington's history, the property includes the remains of a cobblestone wall, which connects to an entire wall complex leading to a dance floor in Fairmont Canyon, where Norfolk Terrace property owners gathered during Prohibition. Category D is warranted because this house is the work of Master Builder Louise Severin, who used her characteristic skip-trowel stucco, French doors, and inset chimney panel. |
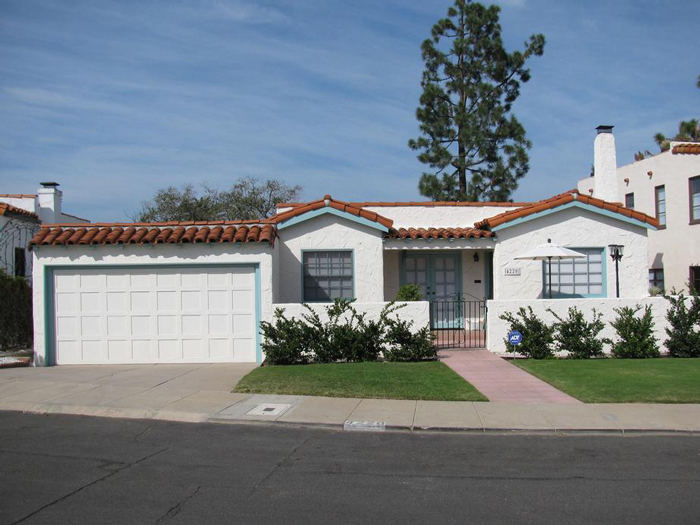 |
The Truax House at 2513-2515 Union Street in Uptown was constructed in the Craftsman style and completed in 1912. Having a unique history as being one of the first AIDS hospices in the area, the house features a cross-gable roof with deep eaves and brackets, transom and bay windows, and dual first and second story porches on the western façade. Designated under Criterion A, as a special element of the City's historical and social development, this facility provided sanctuary and care to those who were terminally ill during a time when the AIDS epidemic was not understood and highly stigmatized. The 1989 period of significance corresponds to the opening of this hospice, which was named after Dr. Brad Truax, a local physician who dedicated his life to human rights and the AIDS epidemic. |
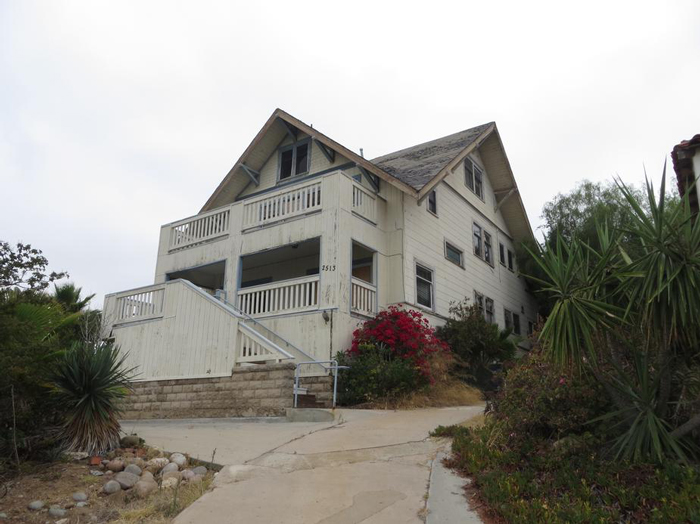 |
3650-3652 28th Street in North Park illustrates the Mission Revival style through the parapets at either end, blue tile awning on the second floor, and the recessed relief above the first floor's feature window. Constructed in 1925 and designated under Criterion F, as a contributing resource to the North Park Dryden Historic District, this is an exciting reclassification from non-contributing in 2011 when the district was formed! The owners found the original architectural plans, which demonstrated to HRB staff this building has retained integrity and conveys the significance of the Dryden District under Criteria A and C, reflecting the history of a streetcar suburb and embodiment of the Mission Revival style. |
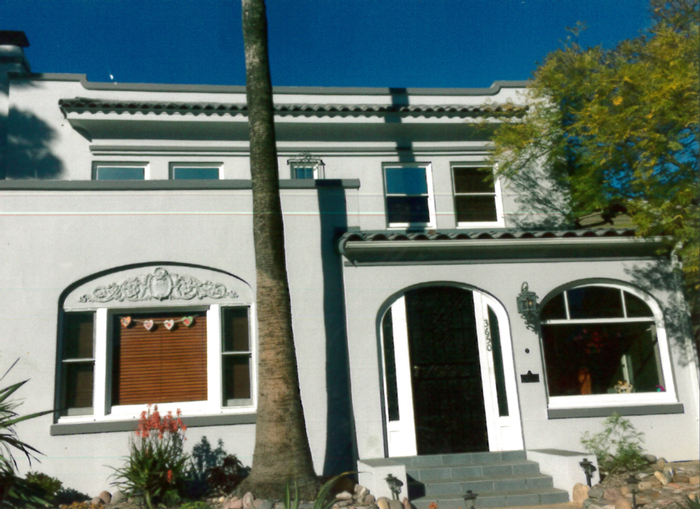 |
4126 Hilldale Road in Kensington is a Spanish Colonial Revival style house, constructed in 1928. Designated under Criterion C, the house exemplifies distinctive characteristics of this style with features that include both a front and side-gable roof covered in half-barrel clay tiles, a textured stucco exterior, arched focal window and porch entrance, and bronze hardware. |
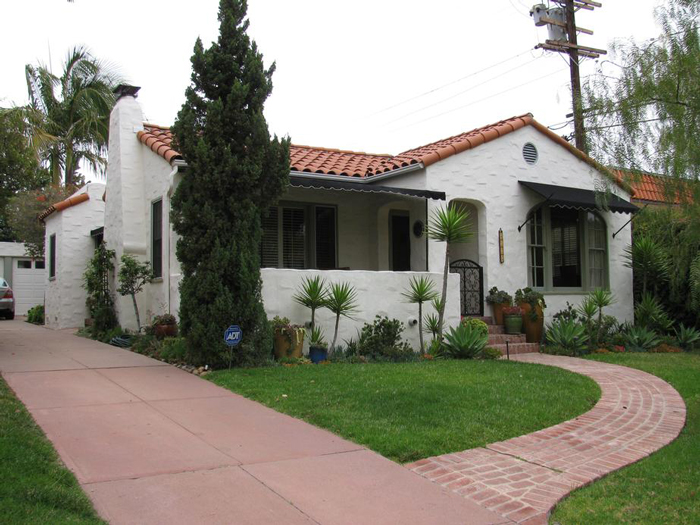 |
3920 Adams Avenue in Normal Heights, commonly known as "The Rock House," shows Mission Revival style with Spanish Eclectic influences such as the well-known cobblestone veneer. This 1926 building is a rare local example of this use of rock. Designated under Criterion C, for embodiment of the style, other defining characteristic include the parapets with raised capped corners, arch details and focal windows. |
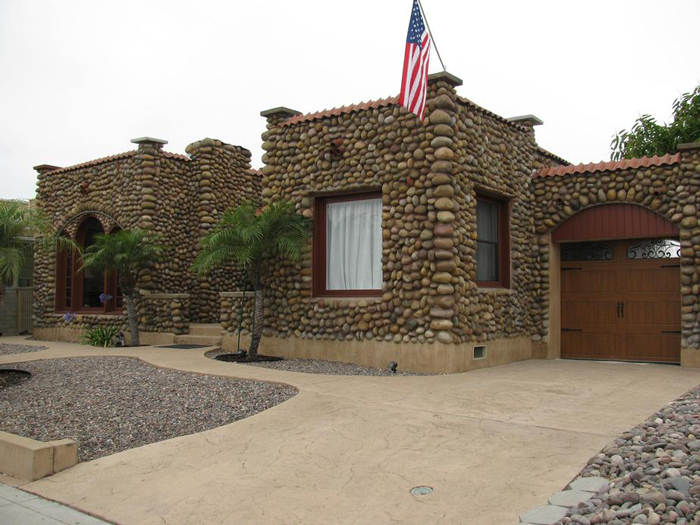 |
8272 El Paseo Grande in La Jolla is one of three of SOHO's 2016 People In Preservation (PIP) Award winners to have been designated historic this year.* It was designed by two Master Architects, Lloyd Ruocco and Homer Delawie. Constructed in 1961, this house exhibits the Mid Century Modern style and is designated under Criteria C and D. Characteristic of this style and supporting Criterion C are the moderate pitch of the gable roof with wide overhanging eaves, the use of stucco and vertical wood siding on the exterior, and floor to ceiling and clerestory windows. This house also represents the notable work of two Master Architects (Criterion D), who formed a short partnership from 1958 to 1961. Ruocco and Delawie also designed the Children's Zoo and Geodesic Dome at the San Diego Zoo during this time. |
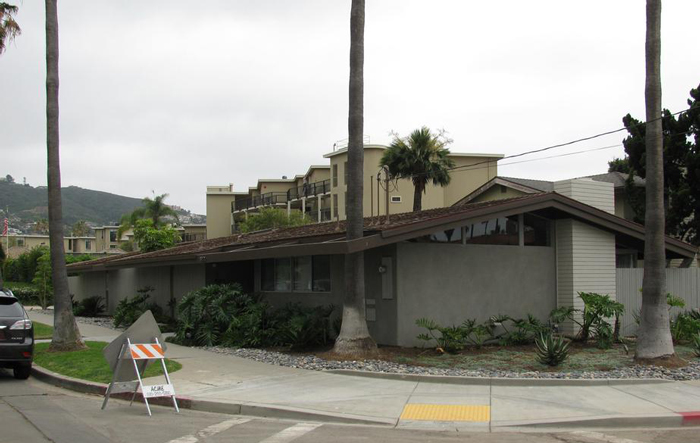 |
4774 Panorama Drive in North Park was constructed during 1920 in the Dutch Colonial Revival style, an uncommon style for San Diego. Architectural highlights include a gambrel (or Dutch-style) roof with a long shed dormer, an eyelet door hood supported by ogee-shaped brackets, and a side wing with pilasters and exposed rafter tails. The work of Master Builder Martin V. Melhorn, this is his only known Dutch Colonial Revival building. |
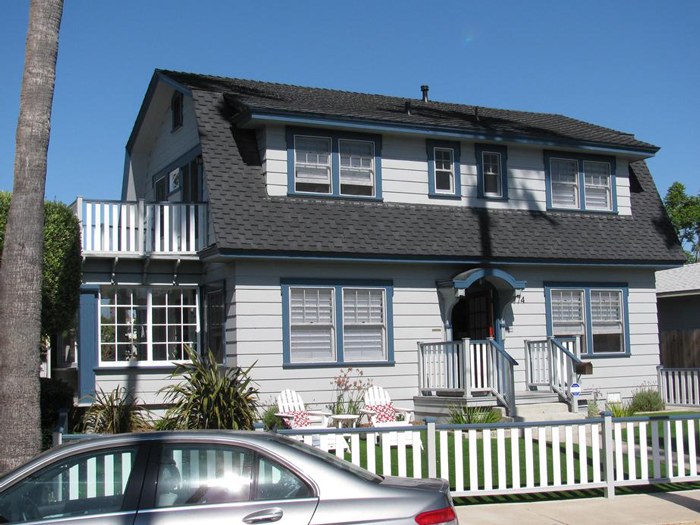 |
2925 Cedar Street in South Park represents the Spanish Colonial Revival style and features a clay tile-covered gable roof, a main entry with a door hood and stuccoed corbels, and several wooden casement windows. Constructed in 1924, this house is the notable work of Master Designer Ralph E. Hurlburt and Master Builder Charles H. Tifal, and was designated partly for the remarkable work of two masters. |
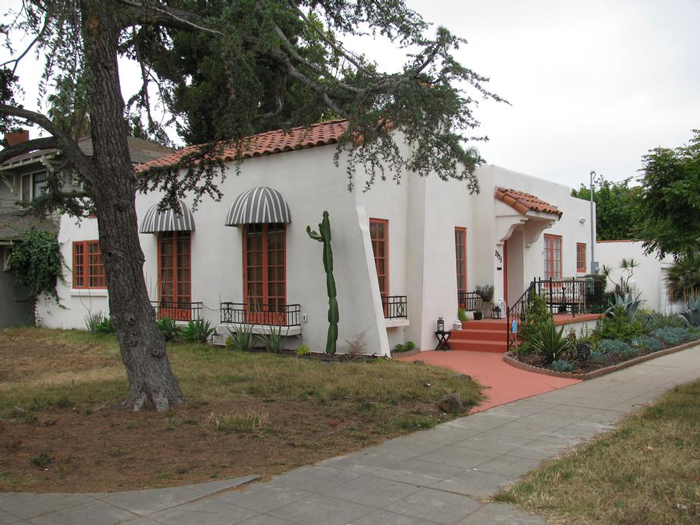 |
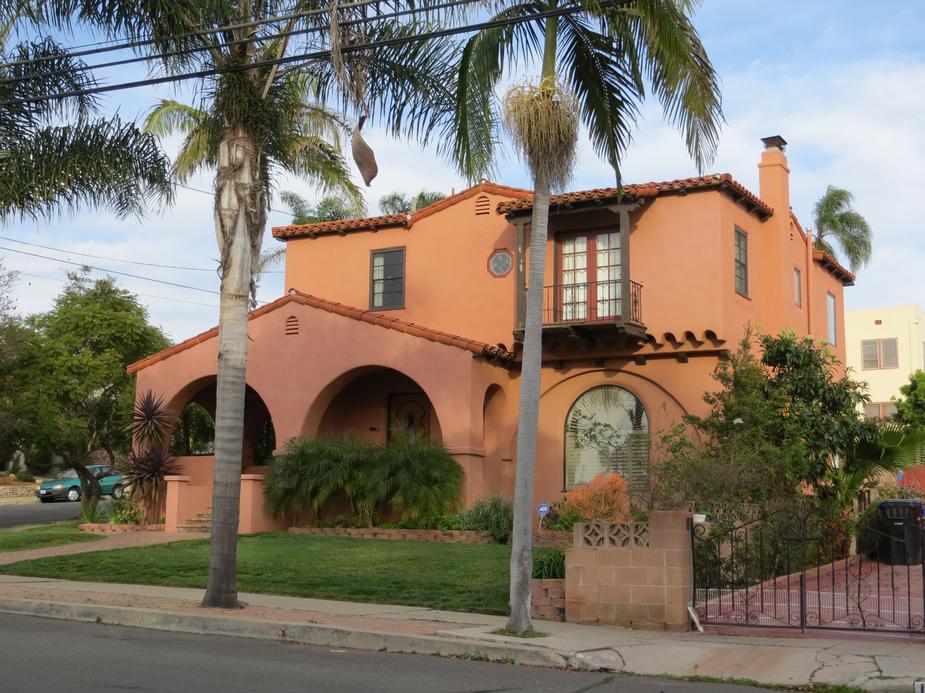 |
1845 29th Street in Greater Golden Hill is Spanish Eclectic in style. Located within the Seaman & Choate's Addition, this house was constructed in 1929 for the Lopez family by Martin Brauer, a contractor and an architect. This building is designated under Criterion C for distinctive characteristics of this style, which include a pyramidal terra cotta roof, arcade porch, arched reliefs, and a cantilevered balcony. |
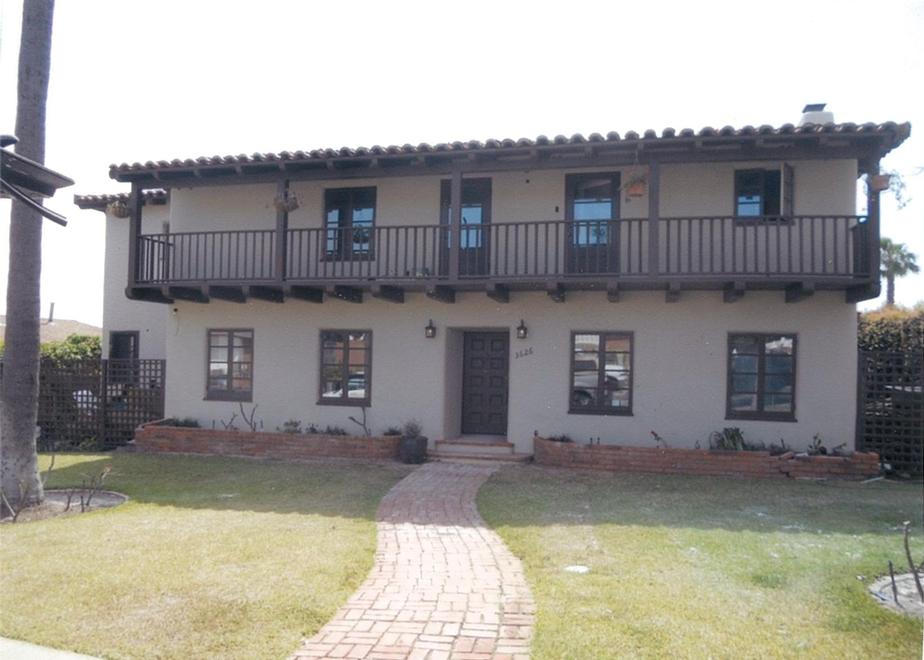 |
3626 Hyacinth Drive in Point Loma is a Monterey style home constructed by Master Architect Cliff May in 1936. As an example of his early work in this style, the house features a low-pitched roof with exposed rafters, a full-length cantilevered second story balcony, and a recessed entrance. This building is designated under Criterion C for its distinctive features and architectural integrity as well as Criterion B as a notable work of a Master Architect. |
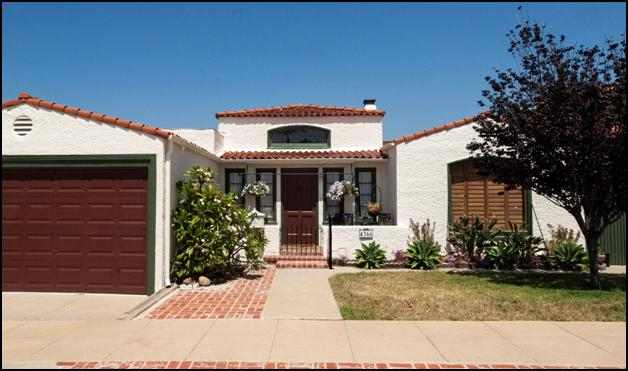 |
4366 North Talmadge Drive in Kensington-Talmadge was constructed in 1927 by an unknown builder. Illustrating the Spanish Colonial Revival style, with Italian Renaissance influences, this designation falls under Criterion C as well, and features an asymmetrical façade, clay tile roof, parapet, and decorative arched windows. Designation also includes the plastered fireplace and tiled hearth in the living room. |
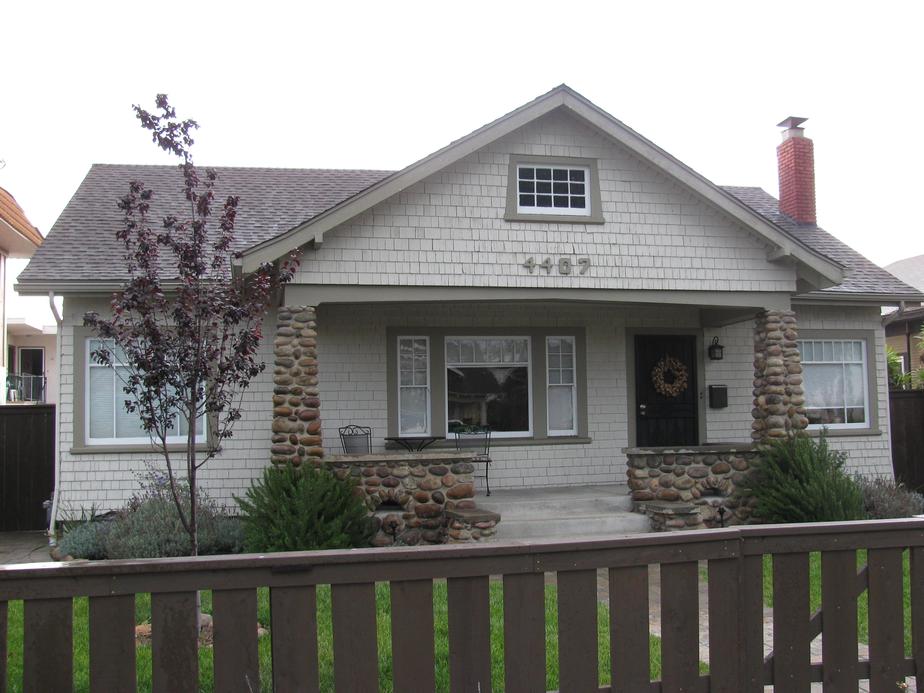 |
4407 Georgia Street in University Heights was built in 1910 by Adolphus Hatcher as a personal investment; however the Hatcher family chose to live here, year round, for many years. This house represents Craftsman architecture though the low-pitch gable roof, cobblestone porch, multi-light wood framed windows and exposed rafter tails, and is designated under Criterion C. |
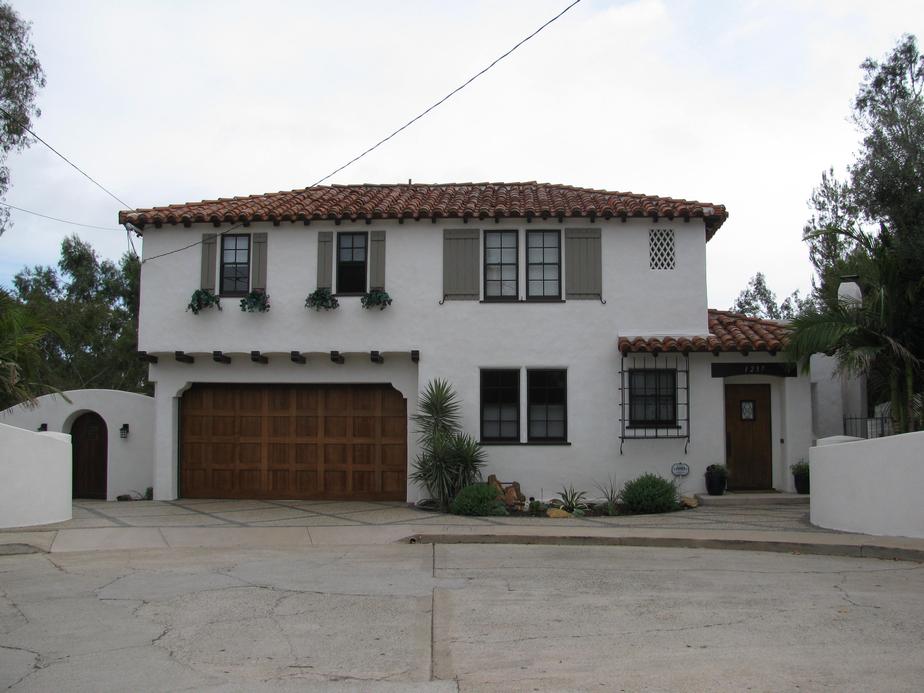 |
1237 Cypress Court in Marston Hills is Spanish Eclectic in style and likely designed by Richard Requa. Constructed in 1929 for Robert and Laura Ford, the house is designated under Criterion C and features a barrel clay tile roof with exposed rafter tails, wood divided light windows and shutters, decorative wrought iron and corbels, and an integrated garage. |
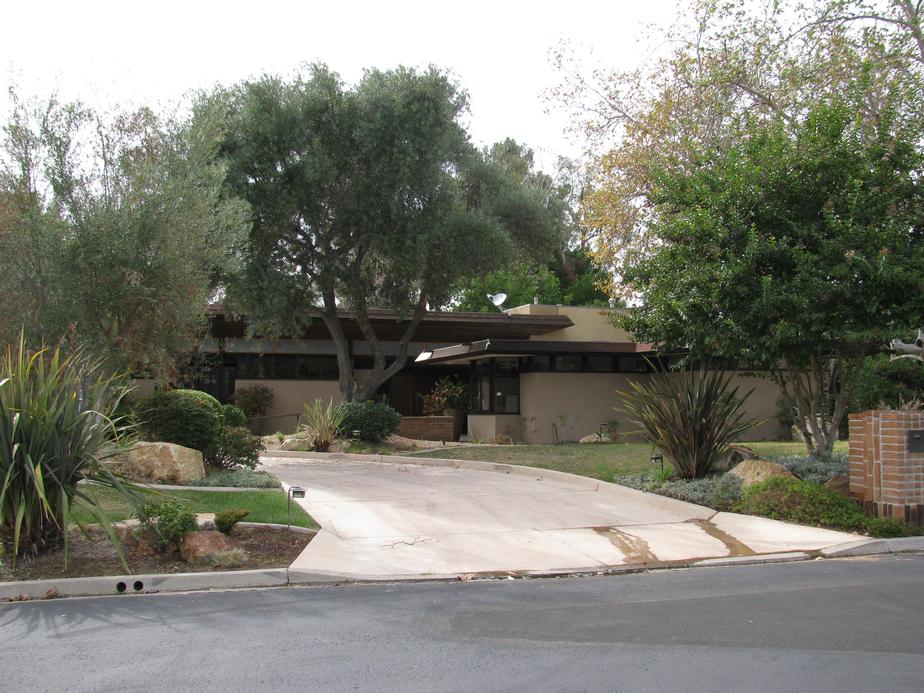 |
5330 Le Barron Road in Alvarado Estates is designed by Rex Lotery, a well-known Los Angeles architect. Built in 1968 for George and Iris Goodman, the house illustrates the Organic Geometric style through a horizontal floor-plan that is integrated with the overall site, flat and complex off-set roofs, broad overhanging eaves, and rectangular and trapezoidal forms. Designated under Criterion C, as a property that embodies distinctive characteristics of this style, further research could warrant Master Architect status for Lotery, which would expand significance of this property to include Criterion D, representing a Master. |
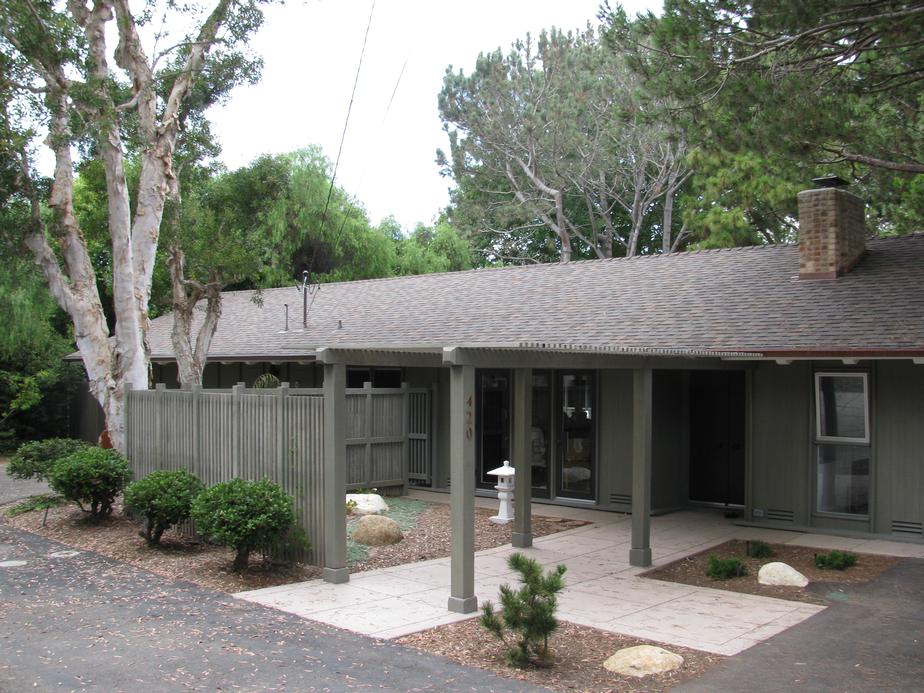 |
420 Silvergate Avenue in Point Loma was constructed in 1965 and is a notable work by Master Architect Roy Drew. The Modern Post and Beam style features a wood frame, strong horizontal massing, floor-to-ceiling windows, and a repetitive geometric fenestration. The house has a high level of architectural integrity and is designated under Criteria C and D for distinctive features of this style as well as original design, which contributes to the known work of Mater Architect Roy Drew. |
1625 Adams Avenue in University Heights is constructed in the Eastlake style, which is seen in the short mansard roof with scalloped shingles and deep eaves, the focal two-story squared bay, carved corner brackets, and tall narrow windows. Contributing to a Victorian Multiple Property Listing referenced in the Uptown historic survey, the c. 1886-1913 period of significance speaks to the original construction date during the 1880s, and the relocation of the building in 1913 to the present location. Designated under Criterion C, the house embodies distinctive features of this style. |
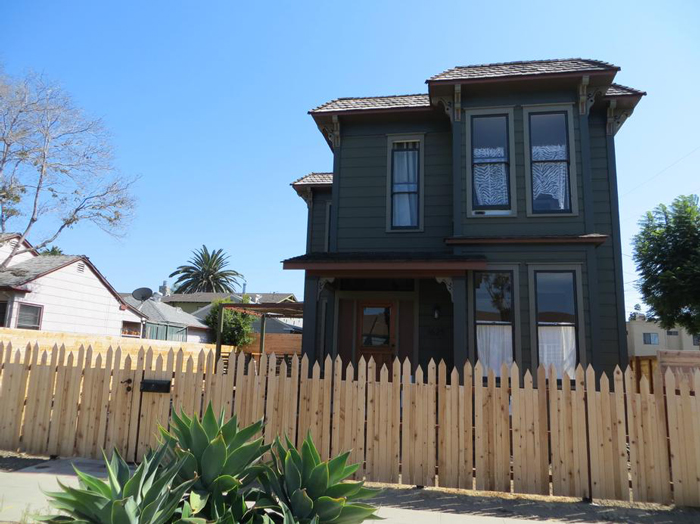 |
2740 Granada Avenue in North Park is a Craftsman style house with a 1912 period of significance. The style is demonstrated through the gable roof with exposed rafter tails and knee braces, wood shingle and stucco exterior, and wood casement and sash windows. Designated under Criterion C, this house represents distinct characteristics of the Craftsman style. |
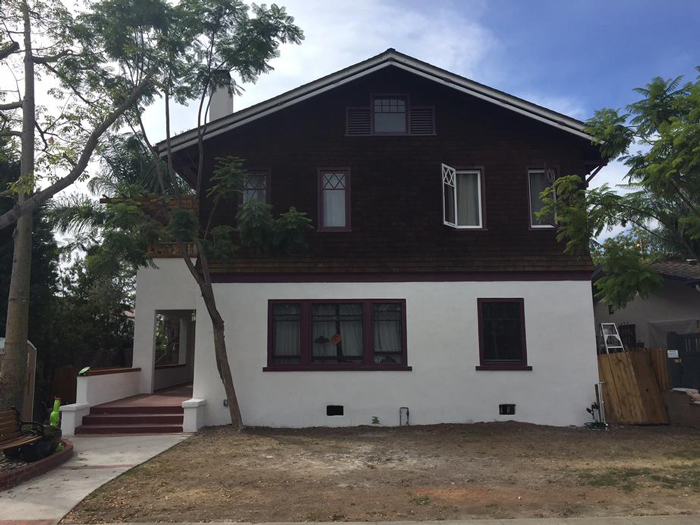 |
1003 Alberta Place in Mission Hills highlights the Mission Revival style, constructed in 1923 by Master Builder Martin V. Melhorn, and contributes to the potential future Marine View Historic District. Features include an embellished parapet, gabled door hood with clay tile and corbels, an original entry door, and multi-pane sash windows. Significant for the defining features of this architectural style and representing the Master Builder's development in the style, this house is designated under Criteria C and D. |
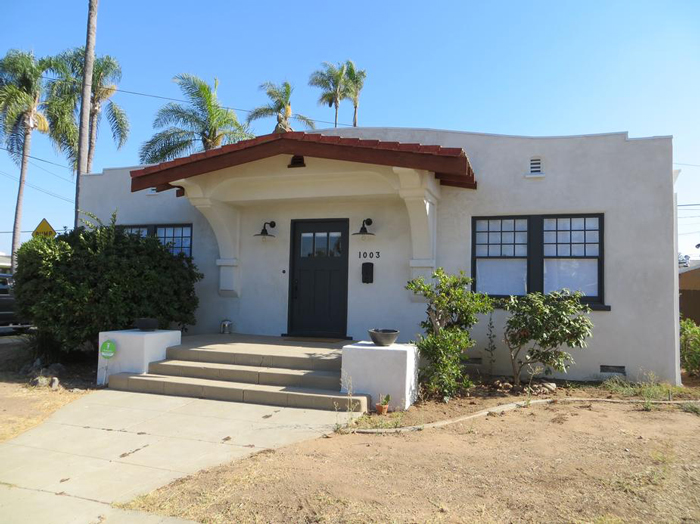 |
3305 Voltaire Street in Point Loma was constructed in the French Eclectic style during 1929 and designed by Master Architect Edward Depew. Prominently located on an elevated property within the historic Roseville subdivision, the house features a two-story asymmetrical massing with belt course, prominent masonry chimney, a slight curvature to each exterior corner, and diamond-pane and bay windows. This style came to the United States via soldiers who served in France during WWI. This house is designated under Criteria C and D, for incorporating the defining features of this style and as the notable work of a Master Architect in creating such an elegant design. |
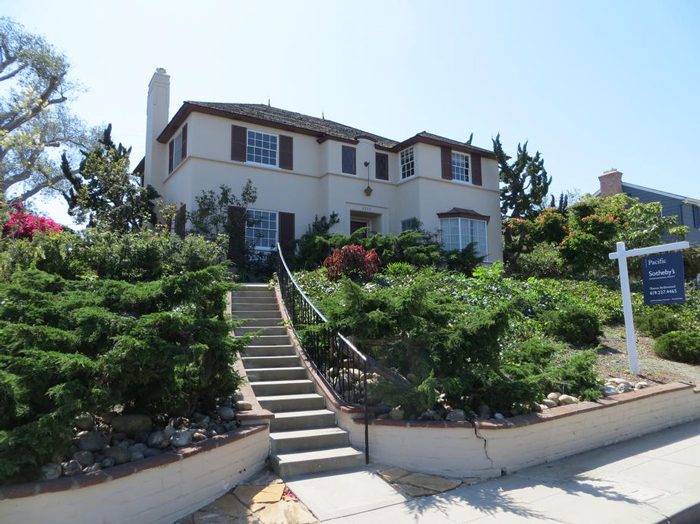 |
4343 Ridgeway Drive in Kensington illustrates a traditional Ranch style house with features that include a low pitch hip roof with moderate eaves, a sprawling L-shaped floor plan facing the canyon, flagstone and stucco cladding, and a three-sided bay window. Designed for this specific site in 1948 by Leonard Johnson, an architectural designer and building/contractor, this was his personal residence with his wife, Helga, until 1976. Designated under Criterion C, this house embodies the Custom Ranch style. |
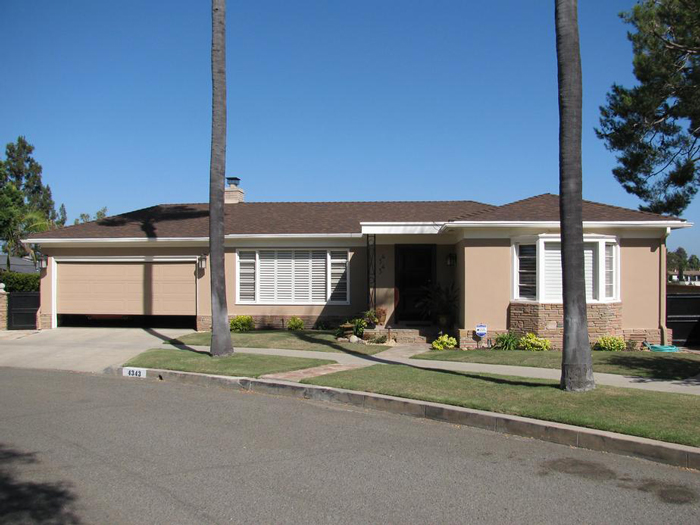 |
3510 Park Boulevard in Uptown is constructed in the Craftsman style with a 1923 period of significance. Features include a triple gable with a flared bargeboard beneath the front porch gable, redwood shiplap siding as well as wood shingle siding, and details such as tapered porch columns, exposed rafter tails, and beveled glass windows. Designated under Criterion C, this house exhibits distinct characteristics of the Craftsman style. |
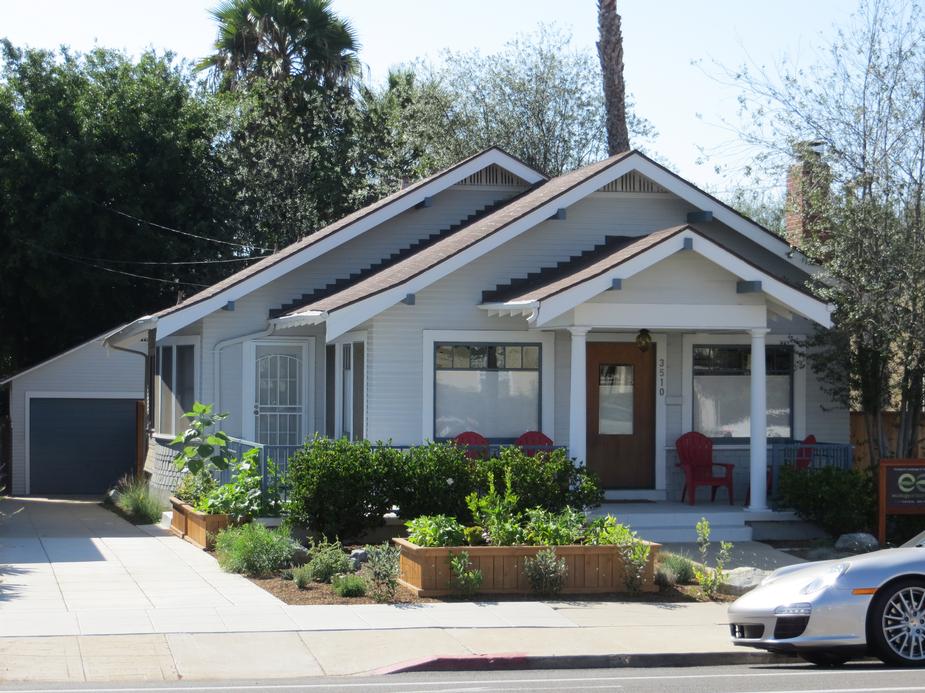 |
3211 Trumbull Street in La Playa illustrates the Pueblo Revival style of architecture. This 1932 home's highlights: a flat roof with simple parapet, projecting three-sided entry bay with upper balcony, smooth exterior stucco, clay vents, and wood sash and fixed windows. This property was designated under Criterion C for embodiment of the style; however, with further research, the HRB could establish its architects, Gustavas Hanssen and Robert Halley, Jr., as Master Architects. |
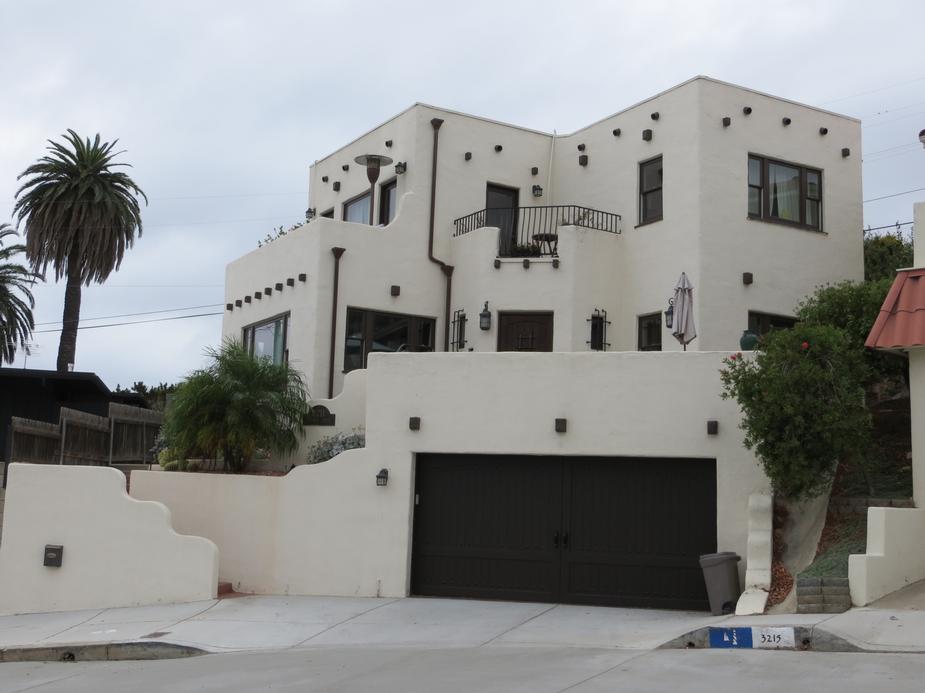 |
|
2024
2023
2022
2021
2020
2019
2018
2017
2016
2015
|














































