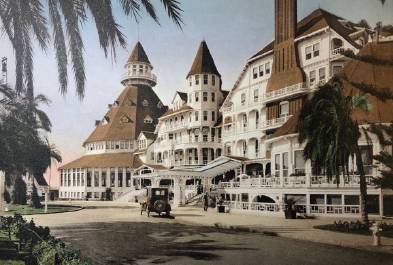 |
|
Restoring the Hotel del Coronado: Front Entry & Porch
When the Hotel del Coronado originally opened in 1888, the south facade of the building featured a large covered veranda with two stairways and many Victorian "gingerbread" flourishes. In the 133 years since, significant alterations were made, especially at the hotel's front entrance. Upper floor guestrooms were enlarged to replace balconies and the entry veranda had been expanded 30 feet south with a cycle of infilling and extending. By the 1990s there was no longer any veranda at all, only walls with false columns in front.
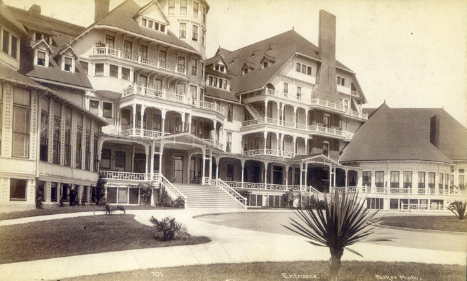 Historic photo showing the south facade and entry veranda shortly after The Del was completed, ca.1890. Courtesy Bruce Coons 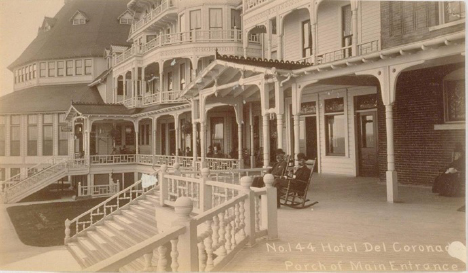 Historic photo of the entry veranda. Note the two sets of stairs and wood floor. Also note the stained-glass windows. Courtesy Bruce Coons 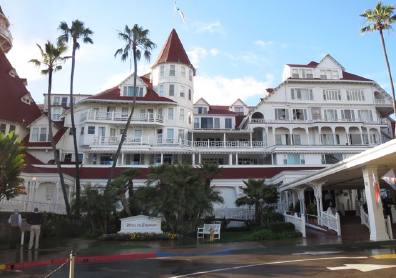 View of the south facade without the veranda, prior to restoration. Courtesy Heritage Architecture & Planning 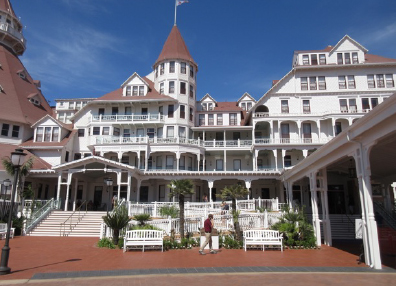 The same view after restoration. The railing of the reconstructed veranda is where the office walls were located in 2018. Courtesy Heritage Architecture & Planning 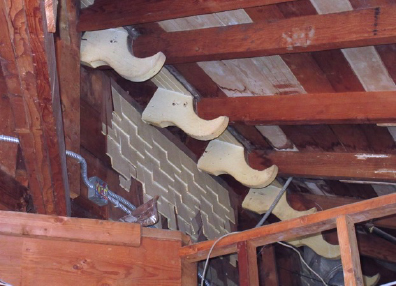 Original hook-shaped rafter tails, eaves and wall shingles at the west side of the veranda were discovered in an attic space. These were restored and are now visible once again. Courtesy Heritage Architecture & Planning 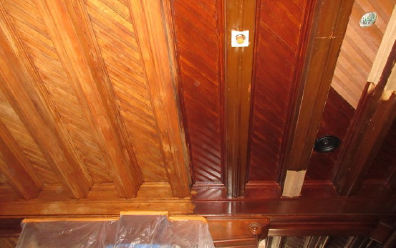 Much of the lobby woodwork had been painted over and/or re-stained. This photo shows a white oak ceiling after being stripped, prior to the application of new stain and shellac. Courtesy Heritage Architecture & Planning 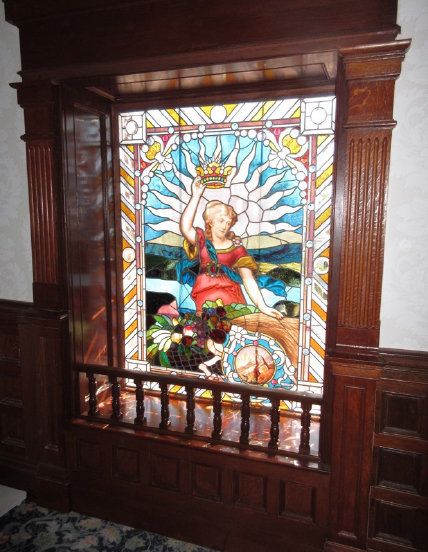 The historic "Coronation" window after restoration and reinstallation. The window was designed by The Del's architect James W. Reid who told the San Diego Union in 1887, "On it there will be an allegorical representation of Coronado... a young girl crowning herself with flowers and scattering them about. [It] will be one of the most prominent and artistic features of the hotel." Courtesy Heritage Architecture & Planning 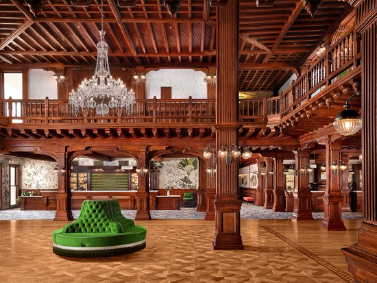 The restored lobby and enlarged front desk. Oak strip flooring was used for the lobby floor due to its durability and common use in Victorian architecture. Courtesy Hotel del Coronado 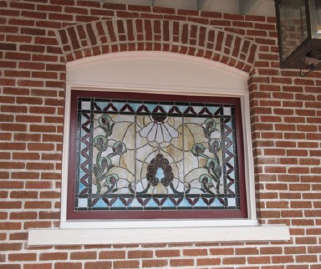 Replicated first floor brickwork and new stained-glass window by Bera Stained Glass Studio. Courtesy Heritage Architecture & Planning 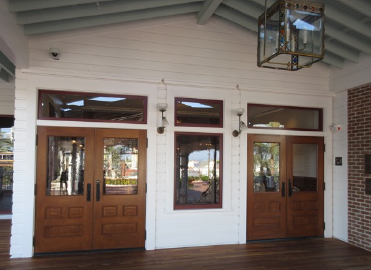 The restored main entrance with new oak doors and a custom pendant light fabricated by Gibson & Gibson Antique Lighting. Three stained-glass transoms still need to be installed. 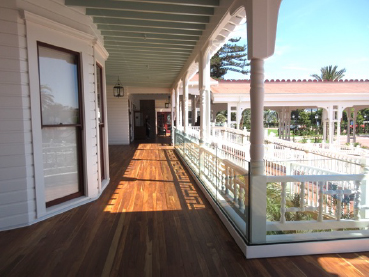 Teak planks with an oil finish were used for the veranda floor. Note the glass guardrails added to meet code. |
SOHO eNEWS2024 2023 2022 2021 2020 2019 2018 2017 2016 2015 |
Mailing - PO Box 80788 · San Diego CA 92138 | Offices - 3525 Seventh Avenue · San Diego CA 92103
|
